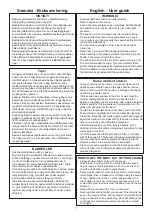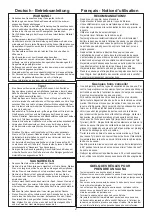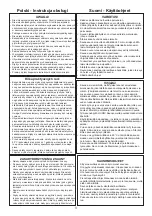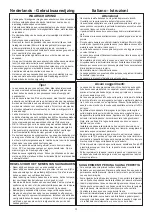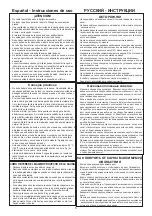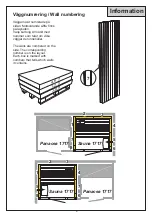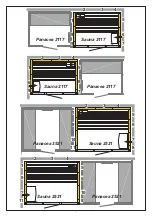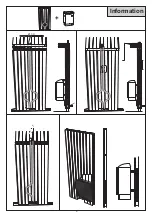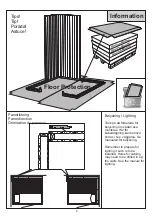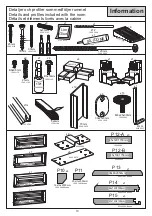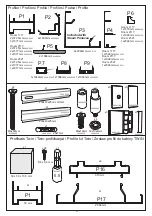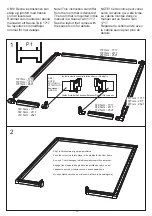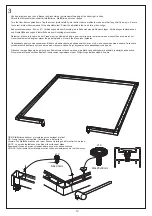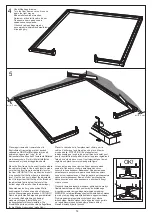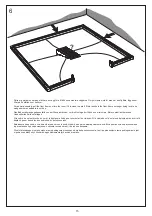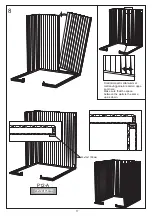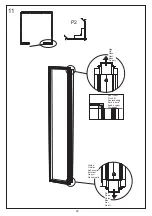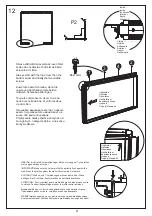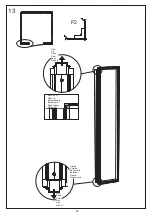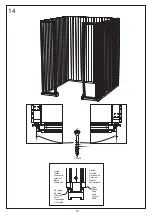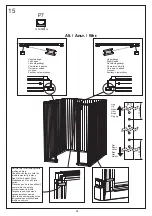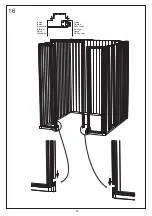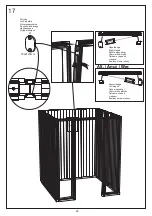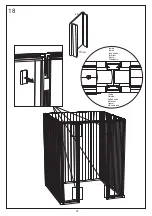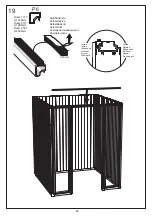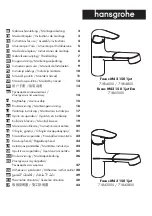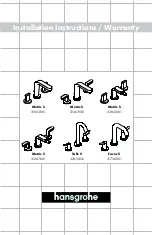
14
Vänd tillbaka golvramen.
Turn the floor frame over so it is once
again the right way up.
Bodenrahmen wieder wenden.
Retourner à l'endroit le cadre de sol.
Поверните опять раму пола в
правильное положение.
Odwrócić ramę podłogową, aby
ponownie była skierowana prawidłową
stroną do góry.
4
min. 3 cm.
min. 3 cm.
5
OK!
Placera golvramen där rummet ska stå.
Kontrollera att ramen ligger plant, använd
vattenpass. OBS! Det är ett absolut krav att
golvramen ligger plant “i våg” för att
slutresultatet ska bli perfekt. Justera ställfötterna
med insexnyckeln. Det är viktigt att ställfoten
hamnar under ytan där väggarna ska stå.
Move the floor frame to the exact location where
the cabinet will stand. Use a spirit level to make
sure that the floor frame is completely level on
the floor. IMPORTANT! For a perfect end result,
it is essential that the floor frame is absolutely
level. Use the hex key to adjust the adjustable
feet. It is important that the top of the thread on
the adjustable feet is below the level of the
bottom edge of the walls. (See the drawings.)
Bodenrahmen an der gewünschten Stelle
positionieren. Auf ebene Lage des Rahmens
achten, Wasserwaage verwenden. ACHTUNG!
Damit ein perfektes Endergebnis gewährleistet
ist, muss der Bodenrahmen unbedingt
waagerecht liegen. Einstellfüße mit
Innensechskantschlüssel einstellen. Die
Einstellfüße dürfen nicht über die Auflagefläche
für die Wände hinausragen (siehe Abb.).
Placer le cadre de sol à l'emplacement choisi pour la
cabine. Vérifier que le cadre est posé à plat, utiliser un
niveau à bulle. ATTENTION ! Il est absolument
indispensable que le cadre de sol soit bien horizontal pour
que le résultat final soit parfait. Ajuster les pieds réglables à
l'aide d'une clé six pans creux. Il est important que le pied
réglable soit placé comme indiqué par la figure.
Установите раму пола там, где будет расположена
комната. Проверьте, чтобы рама лежала плоско,
пользуйтесь нивелиром. Внимание! Для достижения
оптимального результата, рама пола должна лежать
полностью горизонтально. Отрегулируйте регулируемые
лапки шестигранником. Важно, чтобы регулируемые
лапки опустились под поверхности, на которых будут
стоять стенки.
Umieścić ramę podłogową w miejscu, gdzie kabina ma być
finalnie zamontowana. Użyć poziomicy do dokładnego
wypoziomowania ramy podłogowej względem podłogi.
WAŻNE! W celu prawidłowego zamontowania kabiny ważne
jest, aby rama podłogowa była dokładnie wypoziomowana.
Do wyregulowania regulowanych stopek użyć klucza
imbusowego. Bardzo ważne jest, aby gorna część gwintu
na regulowanej stopce była poniżej poziomu dolnej
krawędzi ścianek (patrz rysunki).
Содержание PANACEA TWIN 2900 2700
Страница 1: ...PANACEA TWIN Art nr 2900 2700 2021 09 01 ...
Страница 9: ...8 Ø 30 Information ...
Страница 17: ...16 100mm 45x12x1750mm 35mm 7 P12 A 45x12X1750mm ...
Страница 19: ...18 25mm 9 ...
Страница 26: ...25 Insida Inside Innenseite Intérieur Внутр Wewnątrz Utsida Outside Außenseite Extérieur Наруж Na zewnątrz 16 ...
Страница 31: ...30 21 Tak Ceilings Plafonds Sauna 2521 Sauna 2117 Sauna 1717 1 2 1 2 1 2 3 1 2 3 Front 2 2 2 2 ...
Страница 34: ...33 x4 70mm 24 Tak Ceiling Decke Plafond Потолок Sufit Vägg Wall Wand Cloison Стенка Ścianka ...
Страница 37: ...36 27 Insida Inside Innenseite Intérieur Внутр Wewnątrz Utsida Outside Außenseite Extérieur Наруж Na zewnątrz ...
Страница 43: ...42 34 ...
Страница 44: ...43 x1 2048 mm P17 35 Upp Ylös Up Oben Haut Верх Do gory ...
Страница 45: ...44 P4 Tak Ceiling Decke Plafond Потолок Sufit Vägg Wall Wand Cloison Стенка Ścianka 36 ...


