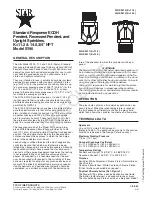
DESIGN CRITERIA
The Model S190 ECOH Sprinklers must only be installed
in accordance with the applicable UL and C-UL Listing or
FM Approval requirements as indicated below. Only the
#2088 Recessed Escutcheon is to be used for recessed
installation.
UL and C-UL Listing Requirements
1. The S190 Sprinklers may be used for the coverage areas
shown in Table B, based on maintaining the minimum
specified flow rate as a function of coverage area and
hazard group for all of the sprinklers in the design area.
2. With respect to heat sensitivity, the S190 ECOH Sprinklers
are permitted to be used with unobstructed or non-com-
bustible obstructed ceiling construction as defined and
permitted by NFPA 13. For example:
•
Unobstructed, combustible or noncombustible, ceiling
construction with a deflector to ceiling/roof deck dis-
tance of 1 to 12 inches (25 to 300 mm).
•
Obstructed, noncombustible, ceiling construction with
a deflector location below structural members of 1 to 6
inches (25 to 150 mm) and a maximum deflector to
ceiling/roof deck distance of 22 inches (550 mm).
3. The minimum allowable spacing between the S190 ECOH
Sprinklers, to prevent cold soldering, is 8 feet (2,4 m) for
upright sprinklers and 9 feet (2,7 m) for pendent sprinklers.
4. The Model S190 ECOH Sprinklers are to be installed in
accordance with all other requirements of NFPA 13 for
extended coverage upright and pendent sprinklers.
FM Approval Requirements
The Model S190 ECOH Sprinklers are to be installed in
accordance with the applicable Factory Mutual Loss Pre-
vention Data Sheet for limited use in buildings of specific
roof construction and for the protection of certain specific
ordinary hazard (non-storage and/or non-flammable or
combustible liquid) occupancies. Information provided in
FM Loss Prevention Data Sheets relate to, but are not lim-
ited to, hydraulic design, ceiling slope and obstructions,
minimum and maximum allowable spacing, and deflector-
to-ceiling distance.
STAR SPRINKLER
1-2.2.40
Page 3
Coverage Area
Ft. x Ft.
Sq. Ft.
Maximum
Distance
From
Wall
Ft.
14 x 14
16 x 16
196
256
7
8
29.6
38.4
11.8
7.0
39.2
51.2
12.3
20.9
Minimum
Flow,
GPM
Minimum
Flow,
GPM
Minimum
Pressure,
PSI
Minimum
Pressure,
PSI
0.15 gpm/ft
2
Density
0.20 gpm/ft
2
Density
K=11.2
ORDINARY HAZARD
GROUP 2
ORDINARY HAZARD
GROUP 1
K=14.0
Coverage Area
Ft. x Ft.
16 x 16
18 x 18
20 x 20
256
324
400
Sq. Ft.
Maximum
Distance
From
Wall
Ft.
8
9
ORDINARY HAZARD
GROUP 1
ORDINARY HAZARD
GROUP 2
0.15 gpm/ft
2
Density
0.20 gpm/ft
2
Density
Minimum
Flow,
GPM
Minimum
Pressure,
PSI
Minimum
Flow,
GPM
Minimum
Pressure,
PSI
38.4
48.6
7.5
12.1
51.2
64.8
13.4
21.4
10
60.0
18.4
80.0
32.7
TABLE B
UL AND C-UL LISTING CRITERIA FOR THE INSTALLATION OF
MODEL S190 ECOH SPRINKLERS
Conversion Factors
1 ft. =
0.03048 m
1 sq. ft. =
0.093 m
2
1 gpm =
3.785 lpm
1 psi =
0.06895 bar
1 gpm/ft
2
=
40.74 mm/min
OBSOLETE
























