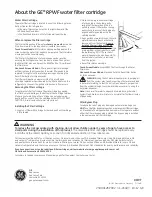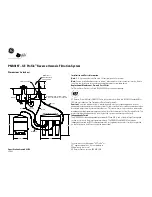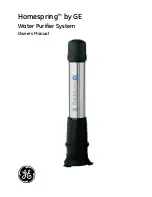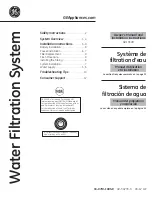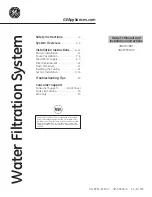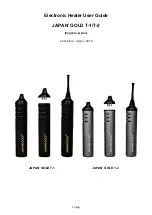
DESIGN CRITERIA
The Mizar S210 (SIN S2320) Residential Pendent and Re-
cessed Pendent Sprinklers must only be installed and util-
ized in accordance with the following described criteria
which are provided by the manufacturer.
NOTES
Residential Fire Sprinkler Systems should only be de-
signed and installed by those competent and com-
pletely familiar with automatic sprinkler system de-
sign, installation procedures, and techniques.
Several criteria may apply to the installation and us-
age of each sprinkler. Consequently, it is recom-
mended that the sprinkler system designer review
and develop a working understanding of the com-
plete list of criteria prior to initiating the design of the
sprinkler system.
Questions concerning sprinkler installation and usage
criteria which are not covered by the following instruc-
tions should be submitted to Technical Services. In-
clude sketches and technical details as appropriate.
In some instances, the requirements of this docu-
ment may concern specifications which are more
stringent and which take precedence over those
specified in NFPA 13, NFPA 13D, NFPA 13R, or by the
authority having jurisdiction.
The spray from the sprinkler is distributed radially
outward and downward from the sprinkler deflector.
Consequently, the sprinklers must be located such
that there will not be any blind spaces shielded from
spray by partitions, room dividers, overhangs or
other parts of the dwelling structure.
The number of sprinklers within each compartment
(as defined by NFPA 13, 13D, or 13R), must be kept
as few as possible. Do NOT use more sprinklers than
necessary to cover a particular space.
Use only metallic sprinkler escutcheons that will not
dislodge or deform at a temperature less than
1200°F/649°C or that are UL Listed for fire protection
service. Use only the #2084 or #2085 Recessed Es-
cutcheons, as applicable, for recessed installations.
The sprinkler must be secured in position by firmly
fastening the sprinkler system piping to the struc-
ture. If the sprinkler is not properly secured in posi-
tion, reaction forces resulting from sprinkler opera-
tion could alter its orientation and its water
distribution pattern. The sprinkler escutcheon cannot
be used to hold the sprinkler in position.
General Service Conditions.
The Mizar S210 must only
be utilized in wet pipe sprinkler systems.
Hydraulic Design Criteria.
The minimum required single
and multiple sprinkler flow rates for systems designed to
NFPA 13D or NFPA 13R are given in Table A as a func-
tion of temperature rating and the maximum allowable
coverage areas. The single sprinkler flow rate is the mini-
mum required discharge from the most hydraulically de-
manding single sprinkler and, the multiple sprinkler flow
rate is the minimum required discharge from each of the
total number of “design sprinklers” as specified in NFPA
13D or NFPA 13R.
TIA 99-1 (Tentative Interim Amendment) with an effective
date of May 22, 2000 states that the minimum required
discharge from each of the “design sprinklers” for sys-
tems designed to NFPA 13 must be calculated based on
delivering a minimum design density of 0.1 gpm/sq. ft. for
each of the listed coverage areas shown in Table A. Con-
sult with the Authority Having Jurisdiction regarding the
application of this TIA to the currently adopted NFPA 13.
For systems designed to NFPA 13, 13D, or 13R, consult
with the local authority having jurisdiction with regard to
the number of “design sprinklers” for sloped ceilings hav-
ing a slope greater than a 2 inch rise for a 12 inch run.
Spray Coverage Criteria.
Figures 3 and 4 provide spac-
ing rules that must be followed to assure that the Mizar
S210 Sprinklers will provide their design distribution of
water spray.
Operational Sensitivity Criteria.
For proper operational
sensitivity, the Mizar S210 must be installed beneath a
solid ceiling having a smooth or textured surface. The de-
flector-to-ceiling distance is to be 1-1/2 to 4 inches, un-
less a #2085 (155°F) or #2084 (175°F) Recessed Es-
cutcheon is being utilized per Figure 2A or 2B.
The Mizar S210 must
NOT
be used above or below open-
gridded type suspended ceilings; beneath soffits or
beams resulting in a deflector-to-ceiling distance (i.e., de-
flector-to-mounting surface plus depth of soffit or beam)
exceeding 4 inches; or, with beams, joists, or ducts hav-
ing a height of more than 3 inches located within the
sprinkler coverage areas. Beams having a height of more
than 3 inches may be located with their centerlines along
the boundaries separating adjacent sprinkler coverage ar-
eas.
Cold Soldering Criteria.
Figures 3 and 4 provide the
minimum spacing requirements necessary for preventing
the wetting (i.e., cold soldering) of the heat responsive
element (Bulb) of a non-operated Mizar S210, which is
adjacent to one which has operated.
Heat Source Criteria.
Refer to NFPA 13D or NFPA 13R
for the requirements relating to preventing the possible re-
lease of a Mizar S210 heat responsive element (Bulb),
due to exposure to heat sources other than abnormal fire.
INSTALLATION
The Mizar S210 must be installed in accordance with the
following instructions:
NOTES
Do not install any bulb type sprinkler if the bulb is
cracked or there is a loss of liquid from the bulb. With
the sprinkler held horizontally, a small air bubble with
an approximate diameter of 1/16 inch should be pre-
sent.
A leak tight 1/2 inch NPT sprinkler joint should be ob-
tained with a torque of 7 to 14 ft.lbs. (9,5 to 19,0 Nm).
A maximum of 21 ft.lbs. (28,5 Nm) of torque is to be
used to install sprinklers. Higher levels of torque may
distort the sprinkler inlet with consequent leakage or
impairment of the sprinkler.
All sprinklers installed within compartments in which
the sprinklers are only located on a level ceiling must
be installed with their frame arms parallel to a
straight compartment wall.
All sprinklers installed within compartments having a
pitched ceiling with one or two parallel horizontal ceil-
STAR SPRINKLER
Page 2
1-3.2.30
DuPont Registered Trademark
OBSOLETE









