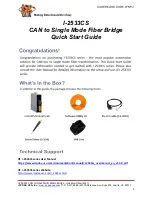
General Service Conditions.
The Star Galaxy SG-RES
must only be utilized in wet pipe sprinkler systems.
Hydraulic Design Criteria.
The minimum required flow
rates for residential applications are given in Table A as a
function of the maximum allowable coverage areas. The
NFPA 13D/13R single sprinkler flow rate is the minimum
required discharge from the most hydraulically demand-
ing single sprinkler and the NFPA 13D/13R multiple sprin-
kler flow rate is the minimum required discharge from
each of the total number of “design sprinklers” as speci-
fied in NFPA 13D or 13R.
TIA 99-1 (Tentative Interim Amendment) with an effective
date of May 22, 2000 states that the minimum required
discharge from each of the “design sprinklers” for sys-
tems designed to NFPA 13 must be calculated based on
delivering a minimum design density of 0.1 gpm/sq. ft. for
each of the listed coverage areas shown in Table A. Con-
sult with the Authority Having Jurisdiction regarding the
application of this TIA to the currently adopted NFPA 13.
Spray Coverage Criteria.
Each Star Galaxy SG-RES
must only be used in accordance with one of the desig-
nated width by length (W x L) coverage criteria specified
in Table A.
Ceiling mounted obstructions such as heating or air condi-
tioning diffusers, overhangs, and light fixtures must be lo-
cated above an elevation, as shown in Figure 3, where
they will not interfere with the proper distribution of water
by the sprinkler.
The Star Galaxy SG-RES may be installed along over-
hangs or soffits that are a maximum of 8 inches wide (dis-
tance from wall); with a maximum vertical distance of 4
inches from the centerline of the sprinkler waterway to
the bottom of the overhang/soffit; and, with a deflector-
to-soffit surface distance of 1-1/2 to 3 inches, or with
the #2084 Recessed Escutcheon as shown in Figure 2.
NOTE
Use of overhangs or soffits with dimensions exceed-
ing the above specified criteria is permitted if addi-
tional sprinkler protection is provided for the area be-
low the overhang/soffit.
The Star Galaxy SG-RES must NOT be located
1. Along a wall/partition having a recessed range oven,
countertop, or alcove.
2. Along a wall/partition having an adjoining wood or coal
burning stove.
3. Along a wall/partition containing a fireplace or wall oven.
Operational Sensitivity Criteria.
The Star Galaxy SG-
RES must only be installed
1. Beneath level ceilings.
2. Beneath solid ceilings having a smooth or textured sur-
face.
3. With a deflector-to-wall surface distance of 1-1/2 to
6 inches or a deflector-to soffit surface distance of 1-1/2
to 3 inches, unless the #2084 Recessed Escutcheon is
being utilized as shown in Figure 2.
4. With a deflector-to-ceiling distance per Table A.
5. At least 4 inches away from an inside or outside corner.
The Star Galaxy SG-RES must NOT be used
1. Beneath soffits or overhangs, unless they are only pro-
viding protection for the area underneath the soffit/over-
hang and additional sprinkler protection is provided for
the area in front of the soffit/overhang.
STAR SPRINKLER
Page 4
1-3.3.10
FIGURE 3
ALLOWABLE ELEVATION FOR NON-CONTINUOUS CEILING MOUNTED OBSTRUCTIONS
SUCH AS HEATING OR AIR CONDITIONING DIFFUSER, OVERHANGS, AND LIGHT FIXTURES
OBSOLETE
























