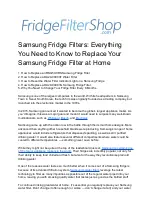
DESIGN CRITERIA
The Star Galaxy SG-RES (SIN S2209 and SIN S2222)
Residential Horizontal Sidewall and Recessed Horizontal
Sidewall Sprinklers must only be installed and utilized in
accordance with the following described criteria which
are provided by the manufacturer.
NOTES
Residential Fire Sprinkler Systems should only be de-
signed and installed by those competent and com-
pletely familiar with automatic sprinkler system de-
sign, installation procedures, and techniques.
Several criteria may apply to the installation and us-
age of each sprinkler. Consequently, it is recom-
mended that the sprinkler system designer review
and develop a working understanding of the com-
plete list of criteria prior to initiating the design of the
sprinkler system.
Questions concerning sprinkler installation and usage
criteria which are not covered by the following instruc-
tions should be submitted to Technical Services. In-
clude sketches and technical details as appropriate.
In some instances, the requirements of this docu-
ment may concern specifications which are more
stringent and which take precedence over those
specified in NFPA 13, NFPA 13D, NFPA 13R, or by the
authority having jurisdiction.
The spray from the Star Galaxy SG-RES is distributed
radially outward and downward from the sprinkler de-
flector. Consequently, the sprinklers must be located
such that there will not be any blind spaces shielded
from spray by partitions, room dividers, overhangs or
other parts of the dwelling structure.
The number of sprinklers within each compartment
(as defined by NFPA 13, 13D, or 13R), must be kept
as few as possible. Do NOT use more sprinklers than
necessary to cover a particular space.
Only use metallic sprinkler escutcheons that will not
dislodge or deform at a temperature less than
1200°F/649°C or that are UL Listed for fire protection
service. Only use the #2084 Recessed Escutcheon for
recessed installations.
The sprinkler must be secured in position by firmly
fastening the sprinkler system piping to the struc-
ture. If the sprinkler is not properly secured in posi-
tion, reaction forces resulting from sprinkler opera-
tion could alter its orientation and its water
distribution pattern. The sprinkler escutcheon cannot
be used to hold the sprinkler in position.
FIGURE 1
STAR GALAXY SG-RES RESIDENTIAL
HORIZONTAL SIDEWALL SPRINKLER
FIGURE 2
STAR GALAXY SG-RES RESIDENTIAL
HORIZONTAL SIDEWALL SPRINKLER
WITH #2084 RECESSED ESCUTCHEON
MOUNTING
SURFACE
CEILING
CLOSURE
OF SPRINKLER
CENTERLINE
WATERWAY
3/8"
(9.5 mm)
SG-RES
FITTING
FACE OF
SPRINKLER
1/2" (12.7 mm)
1/4" (6.4 mm)
15/16" (23.8 mm)
1-3/16" (30.2 mm)
MOUNTING
PLATE
1/8"
(3.2 mm)
8" MAX.
(203.2 mm)
FOR SOFFIT
MOUNT ONLY
2-1/4" DIA.
(57.2 mm)
2-7/8" DIA.
(73.0 mm)
4" MAX.
(101.6 mm)
FOR SOFFIT
MOUNT ONLY
DEFLECTOR
DISTANCE
TABLE A
TO CEILING
PER
(12.7±3.2 mm)
1/2±1/8"
NOMINAL
(11.1 mm)
ESCUTCHEON
PLATE SEATING
SURFACE
WRENCHING
AREA
CENTERLINE
OF SPRINKLER
WATERWAY
1/2" NPT
2-1/8"
(54.0 mm)
1-7/16"
(36.5 mm)
7/16"
MAKE-IN
(19.0 mm)
3/4"
(9.5 mm)
3/8"
1-1/2"
(38.1 mm)
STAR SPRINKLER
1-3.3.10
Page 3
OBSOLETE
























