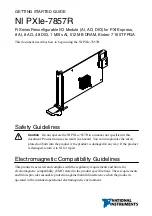
3
Design
Data
Area of Use:
Roof structures, combustible and non-combustible including
wood joist and wood trussed attics with a ceiling below.
Hazard: Light hazard.
Maximum Roof Span:
60 feet for BB model sprinklers and 40 feet for SD model
sprinklers and 28 feet for HIP™ sprinklers
(see figures 1, 2 &
12). See table on page 4 for minimum sprinkler flows and
pressures. Roof span may be up to 80'-0" by using additional
standard spray sprinklers
(see figure 13 & 14).
Minimum Distance Between Attic Sprinklers™:
4 feet as measured along branch line for BB
17
⁄
32
", BB or SD
(see fig. 3).
3 feet as measured along branch line for HIP
(see figure 11).
Maximum Distance Between Attic Sprinklers™: 6 feet on
center along the branch line
(see figure 3).
Minimum Distance Between Standard and Attic Sprinklers™:
6 feet as measured along the peak/ridge direction
(see figure 4)
and 26 feet in the slope direction for BB
17
⁄
32
", BB and HIP
versions
(see figure 6).
Deflector Installation Position Below Peak/Ridge:
22" maximum, 16" minimum
(see figure 5).
Minimum Distance Away From Trusses:
Attic Sprinklers™ must be installed 6" away from the face of
trusses
(see figure 7).
Maximum Distance From the Center Line of Ridge: 6"
(see
figure 8).
Maximum Distance For HIP™ Sprinklers From the Center
Line of the Hip: 6"
(see figure 8).
Use of U.L. Listed CPVC Piping:
To use BlazeMaster CPVC in the attic to feed the wet system
ceiling sprinklers on the floor below, there must be 6" of
insulation covering the pipe extending 12" on each side away
from the centerline of the pipe and the area above the CPVC
must be protected by Attic Sprinklers™
(see figure 9). If the pipe
is located inside the ceiling joist, the joist channel must be
covered or filled with 6" of non-combustible insulation on top of
the pipe and the area above must be protected by Attic
Sprinklers™
(see figure 10). Insulation is for fire protection
purposes. It is not freeze protection. BlazeMaster™ CPVC
must be installed in accordance with the BlazeMaster™
installation guide instructions with respect to heat sources.
Specific Application Guidelines
System Type: Wet or Dry
Sprinkler Data:
K-Factor, Orifice, Thread Size and
Temperature see chart on page 1.
Hydraulic Requirements:
For hydraulic requirements see page 11.
To Determine the Correct Flow and Pressure: Determine the
model span (measured flat) and the slope of the roof. Use this
information with the chart on page 4. There is no interpolation
of the flow and pressure shown. Round all cases to the next
higher spacing. For example, a 45'-0" span with the BB1
17
⁄
32
"
would be calculated at the 60'-0" span.
Obstructions:
See page 7 for guidelines.
Maximum Coverage Area: 400 square feet.
Spacing for Back to Back Attic Sprinklers™ is determined by
twice the distance of the furthest throw measured along the
slope, multiplied by the distance along the branchline
(maximum distance along branch line is 6'-0" regardless of the
length of the throw). Note: The distance along the
branchline may have to be reduced to less than the
maximum of 6'-0" to remain under 400 sq. ft. maximum
depending on the slope and the span. In no case can the
span exceed 60'-0" without additional standard spray
sprinklers.
Spacing for the Single Directional™ Attic Sprinklers is the
distance along the branchline multiplied by the distance of the
throw down the slope. Regardless of the throw, the maximum
distance along the branchline is 6'-0" the maximum throw,
measured horizontally is 40'-0", and the maximum spacing per
sprinkler is 400 square feet.
Spacing for the Hip™ sprinkler is the distance down the larger
slope multiplied by two multiplied by the distance between the
sprinklers as measured along the slope of the hip.
OBSOLETE






























