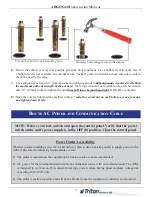
2
ARGO G60 I
NSTALLATION
M
ANUAL
DOCUMENT UPDATES
Date
Description
01/30/14
Original
** WARNING **
Do NOT install the mechanism into the unit until the
unit is bolted down to the ground.
If the mechanism is installed prior to bolting the unit
down, the unit could tip over and personal injury could
occur.
Follow the installation instructions in this manual
to ensure the unit is properly installed and secured
BEFORE installing the mechanism.
Содержание ARGO G60
Страница 8: ...8 ARGO G60 INSTALLATION MANUAL CABINET DIMENSIONS SIDE VIEWS Left Left Right Right...
Страница 9: ...9 ARGO G60 INSTALLATION MANUAL CABINET TOPPER CABINET SIGN AREA BACKLIT GRAPHIC Rear Side Front...
Страница 10: ...10 ARGO G60 INSTALLATION MANUAL CABINET FOOTPRINT...
Страница 11: ...11 ARGO G60 INSTALLATION MANUAL CABINET DECAL AREA SUGGESTED DECAL AREA VISIBLE DECAL AREA...
Страница 20: ...APPENDIX A SOFTWARE LICENSE AGREEMENT COMPLIANCE EMISSION STATEMENTS...
Страница 24: ...Appendix B ATM Installation for Accessibility...



































