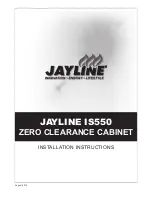
Installation
(
for qualified installers only)
37
© Travis Industries
4141013
100-01414
Steps for Finalizing the Installation
1. Remove the glass.
NOTE: If using propane (LP) convert the appliance prior to installing the logs.
2. We recommend you purge the gas line at this time (with the glass removed). This allows gas to be detected
once it enters the firebox, ensuring gas does not build up.
3. Make sure the accent light bulbs are in place.
NOTE
: Take care to not touch the bulbs with your fingers (use a cloth or paper towel).
4. Install the four AA batteries (see illustration below). The AA batteries act as a power backup in case the
household (AC) power goes out and are required for operation. Install three AAA batteries into the remote (see
illustration below). Synchronize the transmitter to the IFC.
5. Install the burner and media (and firebacks if applicable).
6. Replace the glass.
7. Start the heater.
8. Leak test all gas joints.
AAA Battery
AAA Battery
°F
AAA Battery
AA Battery
AA Battery
AA Battery
AA Battery










































