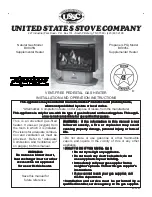
Since the American-Standard Company has a policy of continuous product improvement, it reserves the right to change
specifications and design without notice. The installation and servicing of the equipment referred to in this booklet should
be done by qualified, experienced technicians.
Electric
Unit Heater
Library
Service Literature
Product Section
Air Terminal Devices & Heating Products
Product
Unit Heaters — Electric
Model
UHEC
Literature Type
Installation/Maintenance
Sequence
7A
Date
February 1997
File No.
SV-TD-UH-UHEC-IM-7A-297
Supersedes
EUH-IM-7A-895
Installation
Maintenance
UHEC-IM-7A
Model UHEC
9597


































