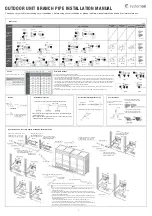
8
18-BC100D1-1D-EN
Table 5. Cold Climate Considerations
Note:
It is recommended that these precautions be taken for units
being installed in areas where snow accumulation and
prolonged below-freezing temperatures occur.
•
Units should be elevated 3–12 inches above the pad or rooftop,
depending on local weather. This additional height will allow
drainage of snow and ice melted during defrost cycle prior to its
refreezing. Ensure that drain holes in unit base pan are not
obstructed, preventing drainage of defrost water.
•
If possible, avoid locations that are likely to accumulate snow
drifts. If not possible, a snow drift barrier should be installed
around the unit to prevent a build-up of snow on the sides of the
unit.
Min. 36”
clearance to
obstruction
(Fan Side)
Snow
Barrier
3-12” Elevation
Snow Legs
Pad
Table 6. Coastal Considerations
If installed within one mile of salt water, including seacoasts and inland waterways, models with epoxy coated coils are available. Model
numbers with “COT” in the eleventh (11) through thirteenth (13) digits represent epoxy coated coil. These models have an 8 week lead time
after order.
Setting Up the Unit
Table 7. Pad Installation
When installing the unit on a support pad, such as a concrete slab,
consider the following:
•
The pad should be at least 1” larger than the unit on all sides.
•
The pad must be separate from any structure.
•
The pad must be level.
•
The pad should be high enough above grade to allow for drainage.
•
The pad location must comply with National, State, and Local
codes.
Important:
•
Unit can be secured to the pad if there is concern of the unit
tipping.
IIm
mp
po
orrtta
an
ntt:: H
He
ea
att P
Pu
um
mp
p m
mo
od
de
ellss ssh
ho
ou
ulld
d n
ne
ev
ve
err b
be
e
sstta
acckke
ed
d!!









































