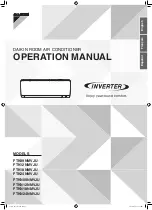
© 2006 American Standard Inc. All Rights Reserved
18-BC51D1-4
Installer’s Guide
the sides of the unit and should be of sufficient distance
from the unit to prevent restriction of airflow to and from
the unit. Also allow for proper maintenance space. The
barrier should be constructed of materials which will
blend in with the building design.
3. Avoid locating the unit where condensation and freezing
of defrost vapor may annoy the customer. For instance,
installing the unit under a bedroom, kitchen, or picture
window may be annoying to the customer since conden-
sate and fog will occur during the defrost cycle.
4. Avoid locating the unit under the eaves or other overhead
structures as sizeable icicles may form and the unit may
be damaged by these falling icicles.
B. LOCATION AND PREPARATION
OF THE UNIT
1. When removing unit from the pallet, notice the tabs on
the basepan. Remove tabs by cutting with a sharp tool as
shown above in Figure 2, and slide unit off of pallet.
2. The unit should be set on a level support pad at least as
large as the unit base pan, such as a concrete slab. If this
is not the application used please refer to application
bulletin “Trane XR-APG**-EN” (* denotes latest
revision number).
3. The support pad must NOT be in direct contact with
any structure. Unit must be positioned a minimum of
12" from any wall or surrounding shrubbery to insure
adequate airflow. Clearance must be provided in front
of control box (access panels) and any other side
requiring service access to meet National Electrical
Code. Also, the unit location must be far enough away
from any structure to prevent excess roof run-off water
from pouring directly on the unit. Do not locate unit(s)
close to bedroom(s).
4. The top discharge area must be unrestricted for at
least five (5) feet above the unit.
5. When the outdoor unit is mounted on a roof, be sure the
roof will support the unit’s weight. Properly selected
isolation is recommended to prevent transmission to the
building structure.
6. The maximum length of refrigerant lines from outdoor to
indoor unit should NOT exceed sixty (60) feet.
7. If outdoor unit is mounted above the air handler, maxi-
mum lift should not exceed sixty (60) feet (suction line). If
air handler is mounted above condensing unit, maximum
lift should not exceed sixty (60) feet (liquid line).
8. Locate and install indoor coil or air handler in accordance
with instruction included with that unit.
C. INSTALLING REFRIGERANT LINES
CAUTION
!
If using existing refrigerant lines make certain that all joints
are brazed, not soldered.
Condensing units have provisions for braze connections.
Pressure taps are provided on the service valves of outdoor
unit for compressor suction and liquid pressures.
The indoor end of the recommended refrigerant line sets may
be straight or with a 90 degree bend, depending upon
situation requirements. This should be thoroughly checked
out before ordering refrigerant line sets.
The gas line must always be insulated.
CAUTION
!
In scroll compressor applications, dome temperatures may
be hot. Do not touch top of compressor, may cause minor
to severe burning.
The units are factory charged with the system charge required
when using fifteen (15) feet of rated connecting line. Unit
nameplate charge is with twenty-five (25) feet of line set.
Final refrigerant charge adjustment is necessary. Use
the Charging Information in the outdoor unit Service Facts
and on page 6.
1. Determine the most practical way to run the lines.
2. Consider types of bends to be made and space limitations.
NOTE:
Large diameter tubing will be very difficult to rebend once it
has been shaped.
3. Determine the best starting point for routing the refriger-
ant tubing — INSIDE OR OUTSIDE THE STRUCTURE.
4. Provide a pull-thru hole of sufficient size to allow both
liquid and gas lines.
5. Be sure the tubing is of sufficient length.
6. Uncoil the tubing — do not kink or dent.
7. Route the tubing making all required bends and properly
secure the tubing before making connections.
8. To prevent a noise within the building structure due to
vibration transmission from the refrigerant lines, the
following precautions should be taken:
a. When the refrigerant lines have to be fastened to floor
joists or other framing in a structure, use isolation
type hangers.
b. Isolation hangers should also be used when refriger-
ant lines are run in stud spaces or enclosed ceilings.
c. Where the refrigerant lines run through a wall or sill,
they should be insulated and isolated.
d. Isolate the lines from all ductwork.
D. SERVICE VALVE OPERATION
BRASS LIQUID LINE SERVICE VALVE
The Brass Liquid and Gas Line Service Valves are factory
shipped in the seated position to hold factory charge. The
BASEPAN TAB REMOVAL
2
LIQUID LINE SERVICE VALVE
3


























