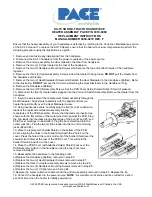
Note: The adapter kit TCVT.PVKIT is required for all units except the TCWS.54CSTE.
310317-20 TCVT.PVCV
5056.42665-A
ITEM PART No.
DESCRIPTION
QTY
1
TCVT.502462
Power Vent Terminal
1
2
TCVT-8074
Vertical Rain Cap
1
3
TCVT-8075
Vertical Standoff
1
4
8082.001
Flashing
1
5
8085
Drip Shield
1
VENTING
CONFIGURATIONS
Maximum vent length is
110 ft plus six 90-degree
elbows or combination
of other elbows equal-
ing 90-degrees, with a
maximum 66 foot verti-
cal rise.
Minimum vent length is
3 ft plus one 90-degree
elbow. The vent can
be installed with any
combination of rise and
run between the fig-
ures including up to 3 ft
below the unit. Ensure
vent pipe is properly
supported.
under no circumstances shall a rheostat be used to alter the voltage supply to this unit.
Locate the fireplace as per the main instructions supplied. Make the following modifications to add the com-
ponents used with the Power Vent kits. This kit can only be used in conjunction with the “B”, “C” & “D” series
versions of Town and Country Fireplaces. This installation must conform with local codes or, in the absence
of local codes, with the Natural Fuel Gas Code, ANSI Z223.1/NFPA 54, or the Natural Gas and Propane
Installation Code, CSA B149.1.
All electrical installation should be performed by a qualified electrician to national codes (CSA C22.1, ANSI/
NFPA 70) and/or local electrical codes.
66’ maximum
vertical rise
4’
4’
1’
Vent outlet
direction
Distance
as per
local
code
Site
fabricated
chase
Total maximum
vent length is 110’
Max 66’
vertical rise
Figure 1: Power vent configurations.
2
Power Vent
Power Vent Installation
Contents of Power Vent Kit
Содержание TCVT.PVCV
Страница 15: ...310317 20 TCVT PVCV 5056 42665 A 15 Series D Wiring Diagram ...
Страница 18: ...310317 20 TCVT PVCV 5056 42665 A 18 ...
Страница 19: ...310317 20 TCVT PVCV 5056 42665 A 19 ...



































