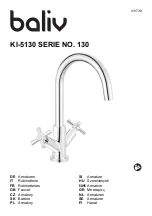
2
ENGLISH
Information below should be observed in order to properly install the shower.
7-7/8” (200 mm)
15-3/4” (410 mm)
44”
(1100 mm)
Showerhead
Wall Spout
1/2” pipe
Single Vol
Control
Valve
Dual Vol
Control
Valve
Hand Shower
Adapter
Thermostatic
Mixing Valve
Plumbing Setup
HOT
COLD
7-7/8”
(200 mm)
From Thermostatic
Mixing Valve
Hand Shower
Adapter
1/2” pipe
Guard cover
Single Vol
Control
Valve
MIN
Guard
cover
MAX
FINISHED
WALL
2-15/16” (75mm) MIN
3-9/16” (90mm) MAX
Rough-in
1/2” NPT
(Handshower Adapter)
2-15/16” (75mm) MIN
3-9/16” (90mm) MAX
Hand Shower
Adapter
1) As shown above, confirm the rough-in provided
and shower set up; connect the Hand Shower
Adapter with Single Volume Control Valve by using
1/2” pipe. Do not lose the Guard Cover during
installation.
2) Before installation, dirt and debris in the water
supply lines MUST be drained out.
3) Refer to “ Manual of Thermostatic Mixing Valve”
for the connection with water suppy lines. Make
sure that there is no leakage in all joints.
4) Finish the wall; again confirm that the finished
surface is within the range specified on the guard cover.
Confirm the wall depth before installing the adapter, making sure that final
distance between Finished Wall surface and valve falls between MIN and MAX on
the Guard Cover, which is from 2-15/16” (75 mm) to 3-9/16” (90 mm).
Guard Cover
Guard cover
Single Vol
Control Valve
Hand Shower
Adapter
FINISHED
WALL
Handshower Trim
(SOLD SEPARATELY)
from
Floor
Leave the guard cover on the adapter till the finishing of wall is completed.
Caution
Installation Procedure






















