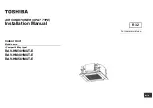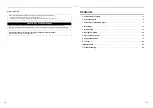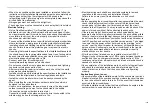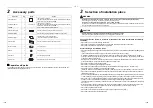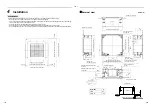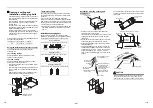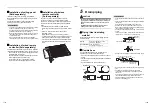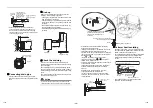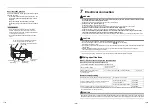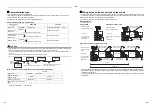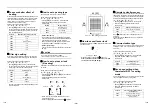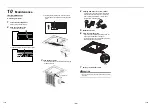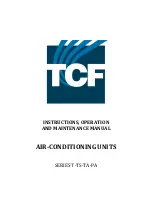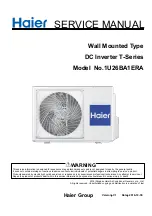
– 8 –
Installation space
Ensure there is sufficient space to install the unit and to perform maintenance work as and when required. Keep
15 mm or more for clearance between top plate of the indoor unit and the ceiling surface.
Unit: mm
REQUIREMENT
*1 If there is no ceiling board, the length of the hanging bolt shall be more than 400 mm.
*2 Set a service check opening panel at electrical control box side of the unit (size: 450 × 450 mm or more) for piping,
maintenance, and servicing.
*3 For the adjustment of the installation height of the indoor unit.
Selection of installation place
Continual operation of the indoor unit under high-humidity conditions as described below, dew may condense and
water may drop.
Especially, high-humidity atmosphere (dew point temperature: 23°C or more) may generate dew inside the ceiling.
1. Unit is installed inside the ceiling with slated roof.
2. Unit is installed at a location using inside of the ceiling as fresh air intake path.
3. Kitchen
REQUIREMENT
When the humidity inside the ceiling seems to be higher than 80%, attach a heat insulator to the side (top)
surface of the indoor unit. (Use a heat insulator with a thickness of 10 mm or more.)
200
200
15
o
r
mor
e
271
or mo
re
1000 or more
27
1 or
m
o
re
1000 or more
100
0 or
m
o
re
An obstacle
15
o
r
mor
e
*1
40
0 or
m
o
re
560 or
mor
e
*3
Check port
(
□
450)
*2
Check port
(
□
450)
1000 or more
Ceiling height
Unit: m
When the height of the ceiling exceeds the distance of the item Standard / 4-way in below table, the warm air is
difficult to reach the floor.
It is necessary to change the setup value of the high ceiling setting or discharge direction.
▼
Height list of ceiling possible to be installed
Unit: m
REQUIREMENT
When high ceiling (1) or (3) is used with 4-way blowing, a draft is easily recognized due to drop of discharge
temperature.
The lighting time of the filter sign (notification of filter cleaning) on the remote controller can be changed according
to installation conditions.
When it is difficult to obtain satisfactory heating due to location place of the indoor unit or the structure of the room,
the detection temperature of heating can be raised.
Refer to “8 Applicable controls” in this manual for the setting procedure.
Model RAV-
Installable ceiling height
HM30 type
Up to 2.7
HM40, 56 type
Up to 3.5
Indoor unit Capacity type
HM30 type
HM40 type
HM56 type
Setup of high ceiling
Discharge direction
4-way
4-way
4-way
Setup data
Standard (Factory default)
2.7
2.9
3.2
0000
High ceiling (1)
—
3.2
3.4
0001
High ceiling (3)
—
3.5
3.5
0003
15-EN
16-EN
Содержание RAV-HM301MUT-E
Страница 27: ...EB99847701 DH91308201 ...

