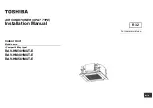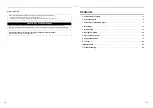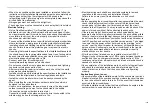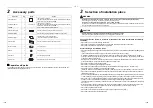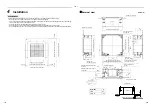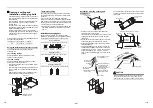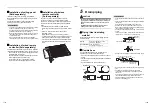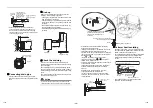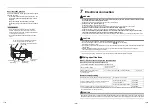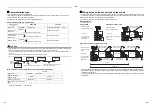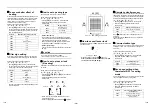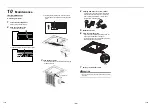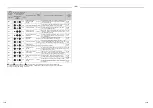
– 10 –
Opening a ceiling and
installation of hanging bolts
• Consider the piping / wiring after the unit is hung to
determine the location of the indoor unit installation
and orientation.
• After the location of the indoor unit installation has
been determined, open the ceiling and install
hanging bolts.
• The dimensions of the ceiling opening and hanging
bolt pitches are given in the outline drawing and the
attached installation pattern.
• When a ceiling already exists, lay the drain pipe,
refrigerant pipe, control wires, and remote controller
wires to their connection locations before hanging
the indoor unit.
Procure hanging bolts and nuts for installing the indoor
unit (these are not supplied).
Using the installation pattern (accessory)
The installation pattern is provided inside the
packaging cap.
<For existing ceiling>
Use the installation pattern positioning a ceiling
opening and hanging bolts.
<For new ceiling>
Use the installation pattern to position the ceiling
opening when a ceiling is hanged.
• After the hanging bolts have been installed, install
the indoor unit.
• After loosening the panel fixing screws of the indoor
unit, hook them on the four holes in the installation
pattern.
• When hanging a ceiling, open the ceiling along the
outside dimensions of the installation pattern.
Treatment of ceiling
The ceiling differs according to structure of building.
For details, consult your constructor or interior finish
contractor.
In the process after the ceiling board has been
removed, it is important to reinforce ceiling foundation
(frame) and to keep horizontal level of installed ceiling
correctly in order to prevent vibration of ceiling board.
1. Cut and remove the ceiling foundation.
2. Reinforce the cut surface of ceiling foundation, and
add ceiling foundation for fixing the end of ceiling
board.
Installation of hanging bolt
Use M10 hanging bolts (4 pcs, locally procured).
Matching to the existing structure, set pitch according
to size in the unit external view as shown below.
Hanging bolt
M10 or W3/8
4 pieces
Nut
M10 or W3/8
12 pieces
Indoor unit
Panel fixing
screw
Installation pattern
(Accessory)
Installation pattern
attachment hole
New concrete slab
Install the bolts with insert brackets or anchor bolts.
Steel flame structure
Use existing angles or install new support angles.
Existing concrete slab
Use a hole-in anchors, hole-in plugs, or a hole-in bolts.
Rubber
Anchor bolt
(Blade type
bracket)
(Slide type
bracket)
(Pipe hanging
anchor bolt)
Hanging bolt
Hanging bolt Support angle
Installation of ceiling opening and
hanging bolt
• Attach a nut (locally procured) and the washer
(supplied) to each hanging bolt.
• Insert a washer on both sides of the T groove of the
hanging bracket of the indoor unit, and hang the
indoor unit.
• Check that the four sides of the indoor unit are level
using a level gauge (levelness: 5 mm or less).
• Detach the installation gauge (accessory) from the
installation pattern.
• Using the installation gauge, check and adjust the
positional relation between the indoor unit and the
ceiling opening (1) (2.5 - 9.5 mm: 4 sides) and the
hanging-up height (2) (23 - 28 mm: 4 corners).
(How to use the installation gauge is printed on the
gauge.)
For the grid ceiling, incline the unit and then mount the
unit from the electrical control box side as shown in the
figure below.
CAUTION
CAUTION
Before installation of the indoor unit, remove the tape
that holds the fan and bell mouth. Running the unit
without removing the tape may damage the fan motor.
Hanging bolt
Level
Hanging bracket
Washer (Accessory)
To prevent the bolt
from falling off (for
safety), be sure to set
it just under the
hanging bracket as
shown in the figure.
Eccentric washer
(Accessory)
Nut M10 or
W3/8
Hanging bolt
M10 or W3/8
Nut
M10 or W3/8
* Procure hanging bolts
and nuts locally.
* Install with the marking
“UP” facing up.
Grid ceiling
Electrical control
box side
Indoor unit
Level gauge (levelness: 5 mm or less)
Hanging bolt
Hanging
bracket
Installation gauge
(1) 2.5 - 9.5 mm
Ceiling
board
(2
)
23
-
2
8
mm
Indoor unit
Installation gauge
(2) 23 - 28 mm
Ceiling board
(1) 2.5 - 9.5 mm
19-EN
20-EN
Содержание RAV-HM301MUT-E
Страница 27: ...EB99847701 DH91308201 ...

