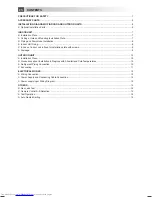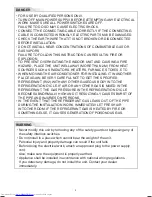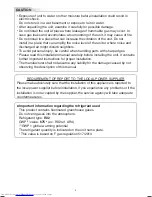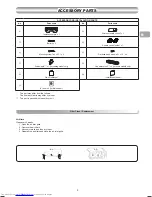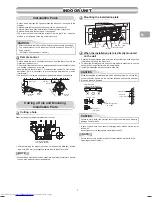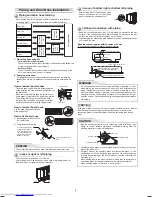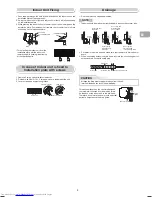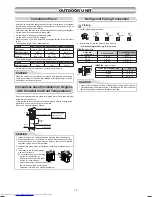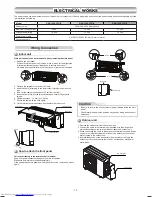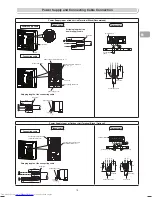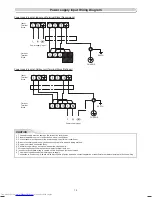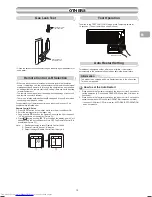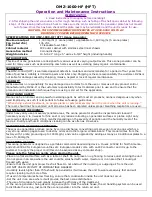
6
• Secure the outdoor unit with fixing bolts and nuts if the unit is likely to be
exposed to a strong wind.
• Use Ø8 mm or Ø10 mm anchor bolts and nuts.
• If it is necessary to drain the defrost water, attach drain nipple
7
and cap
water proof
8
to the bottom plate of the outdoor unit before installing it.
Fixing bolt arrangement of outdoor unit
INSTALLATION DIAGRAM OF INDOOR AND OUTDOOR UNITS
Part
code
Parts name
Q’ty
A
Refrigerant piping
Liquid side
: Ø6.35 mm
Gas side
: Ø9.52 mm
(RAS-10, 13PKVPG-E)
: Ø12.7 mm
(RAS-16PKVPG-E)
One
each
B
Pipe insulating material
(polyethylene foam, 6 mm thick)
1
C
Putty, PVC tapes
One
each
Optional Installation Parts
Drain outlet
Air inlet
Air outlet
125 mm
108 mm Ø25 mm
29 mm
330 mm
106 mm
121 mm
99 mm
600 mm
* Drain nipple and
cap water proof are
packed in outdoor
unit.
1
2
3
6
4
Insert the cushion between the indoor
unit and wall, and tilt the indoor unit for
better operation.
The auxiliary piping can be connected to
the left, rear left, rear right, right, bottom
right or bottom left.
Do not allow the drain hose to get slack.
Make sure to run the drain hose sloped
downward.
The flare connection should be installed
outdoors.
Insulate the refrigerant pipes separately
with insulation, not together.
6 mm thick heat resisting
polyethylene foam
Refrigerant piping
must be protected from
physical damage.
Install a plastic cover or
equivalent.
Vinyl tape
Apply after carrying
out a drainage test.
Saddle
Wireless remote control
Remote control holder
Hook
Bush
body
Shield pipe
52 mm or more
Installation
plate
Flat head
wood screw
Batteries
(Attach to the front panel.)
Air filter
Extension drain hose
(Not available,
provide by installer)
600 mm or more
100 mm or more
600 mm or more
600 mm or more
100 mm or more
Cut the piping
hole sloped
slightly.
For the rear left and left piping
Wall
Right
Rear
right
Bottom
right
Bottom left
Left
Rear
left
190 mm or more
225 mm or more
Hook
01_1121451198-EN.indd 6
4/26/2561 BE 10:06 AM


