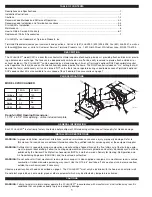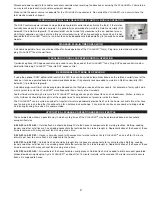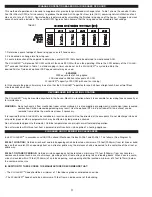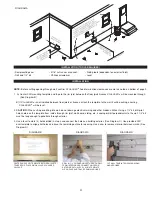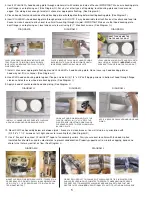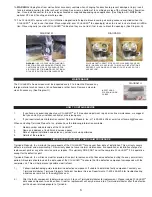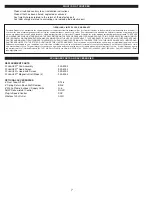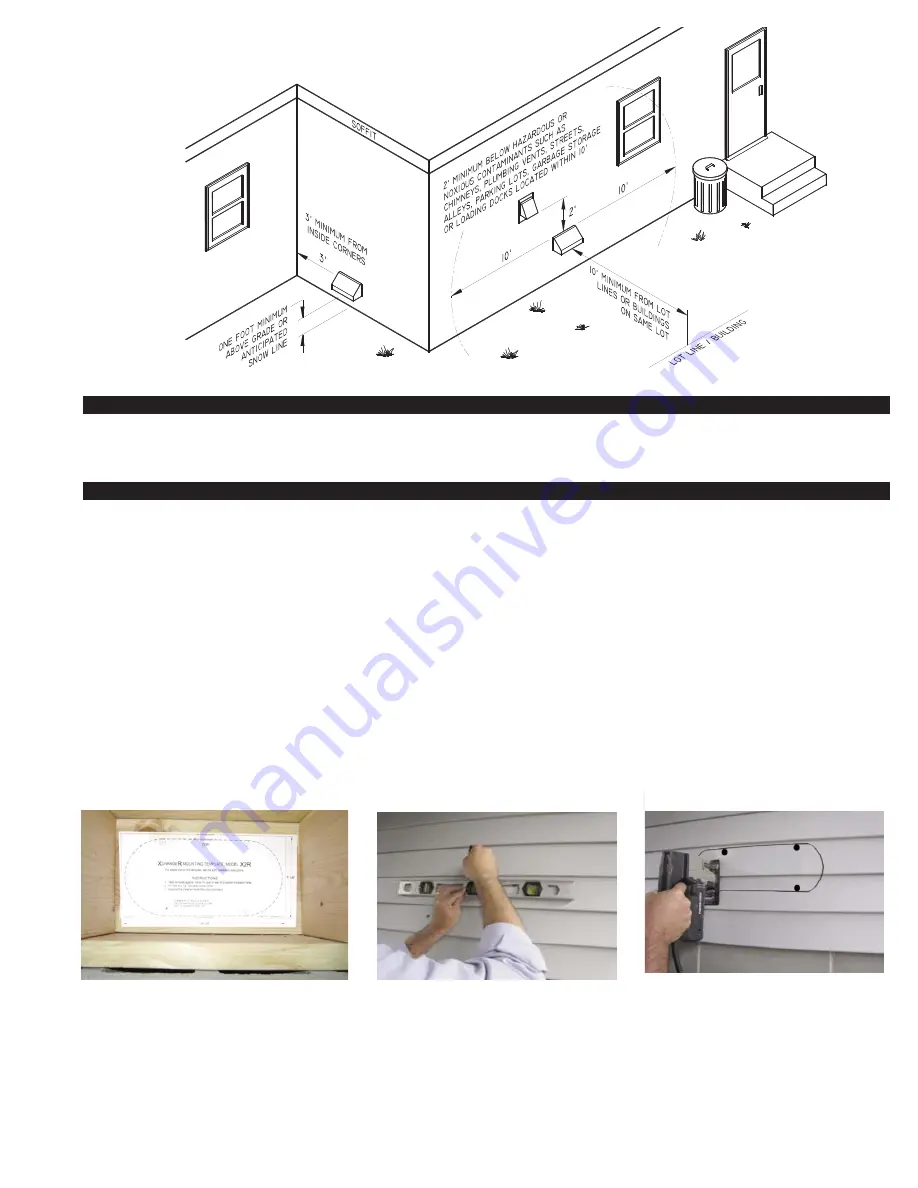
4
INSTALLATION (TOOLS REQUIRED)
• Reciprocating saw
• 5/16” nut runner or socket
• Siding tools (dependent on exterior finish)
• Drill and 1/2” bit
• Phillips screwdriver
• Level
INSTALLATION
NOTE:
Before cutting opening through wall, confirm X
CHANGE
R
TM
hood termination clearances are met as noted on bottom of page 3.
1. A) Center X2R mounting template and tape to the rim joist between the floor joists/trusses X
CHANGE
R
TM
will be mounted through,
(See Diagram B).
B) If X
CHANGE
R
TM
is not installed between floor joists or trusses, attach the template to the wall it will be exiting, ensuring
X
CHANGE
R
TM
will be level.
2.
CAUTION:
When cutting or drilling into wall, do not damage electrical wiring and other hidden utilities. Using a 1/2” bit, drill pilot
holes noted on the template from inside through rim joist, wall board, siding, etc., keeping drill bit perpendicular to the wall. 1/2” bit
must be long enough to penetrate through exterior.
3. Use a level to mark (4) holes drilled in step 2 and connect the holes on building exterior, (See Diagram C). Use provided X2R
oval template to align pilot holes and trace the remaining outline for opening. Use a saw to remove material between marks, (See
Diagram D).
DIAGRAM B
DIAGRAM C
DIAGRAM D
CENTER AND LEVEL TEMPLATE BETWEEN JOISTS /
TRUSSES OR PLACE ON WALL X2R XCHANGER
WILL EXIT.
DRILL (4) 1/2” CORNER HOLES THROUGH WALL
FROM INTERIOR AND CONNECT HOLES ON
EXTERIOR WITH A LEVEL. ALIGN TEMPLATE
WITH HOLES AND TRACE REMAINING LINES.
CUT OVAL TEMPLATE OPENING ALONG
MARKED LINES.
DIAGRAM A


