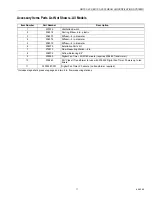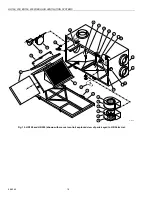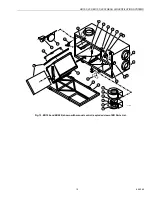
HR150, 200; ER150, 200 FRESH AIR VENTILATION SYSTEMS
68-0269
8
Balancing Airflow
Balancing the airflow verifies that the Fresh Air Ventilation
System is delivering the intended airflow and energy
performance. Use the Airflow Balancing instructions in the
Installation section to check and balance the airflow.
Controls
Remote Override Switch Functions On/Off Control
If continuous ventilation is not required, an on/off control can
be used to activate the ventilator when it is switched to
Standby. Controls that can be used for this function include
dehumidistats, timers and wall switches. If moisture control in
bathrooms is a primary function of the system, a dehumidistat
can be used to switch the ventilator from a Low or Standby
setting to the High setting. Moisture removal throughout the
entire home can only be achieved when the outside air
contains less moisture than the inside air (typically during cold
weather conditions).
Digital Fan Timer
The ventilator controls are compatible with the Digital Fan
Timer. If more than one timer is activated, each runs
independently with the ventilator running at high speed until all
timers have timed out. Up to four timers can be installed in a
system. For complete instructions on the operation of the
Digital Fan Timer, refer to the instructions packed with the
timer.
Moisture Control
When a building is new, there is excess moisture in the wood,
plaster, cement and other construction materials. When the
new building is occupied, the activities of the occupants also
increase the moisture level. There can also be high levels of
formaldehyde and other chemicals that were used in the
building materials. Running the ventilation system on high
speed provides optimum indoor air pollutant reduction. High
speed also provides maximum moisture removal when the
outside air contains less moisture than the inside air.
(Typically during cold weather conditions.)
Operating Damper Frost Control
Some models have an electronically-controlled damper frost
control mechanism. When the outside temperature drops
below 27°F (-3°C), the defrost timer is activated. At the end of
the 17 minute run cycle, when the core can experience some
nominal frost buildup, the timer activates a motor-driven
damper door that simultaneously opens the defrost port and
closes off the supply air port.
INSTALLATION
When Installing this Product…
1.
Read these instructions carefully. Failure to follow these
instructions could damage the product or cause a haz-
ardous condition.
2.
Check the ratings on the product to make sure the prod-
uct is suitable for your application.
3.
Installer must be a trained, experienced service techni-
cian.
4.
After installation is complete, check out product opera-
tion as provided in these instructions.
CAUTION
Electrical Shock Hazard.
Can cause personal injury or equipment damage.
Disconnect power supply to prevent electrical shock or
equipment damage.
Unpacking Fresh Air Ventilation System
Check that all the components are included. The Fresh Air
Ventilation System is shipped assembled. The carton contains
the following:
• Fresh Air Ventilation System.
• Vibration isolation straps (4).
• Drain fittings (2) and T fitting (1).
• Literature package.
Except for the mounting hardware and drain fittings, the
ventilator is ready for installation. Wiring, drain connections
and ducting are required to complete the installation.
Mounting
Suspended from Floor Joists
1.
Mount the four vibration isolation straps (provided) to
the side of the ventilator using the mounting screws
located on the cabinet. See Fig. 2 and 3.
2.
Securely fasten the other ends of the straps to the floor
joists with wide-head nails (not supplied), making sure
the unit is level. The straps are designed to reduce
noise, resonance or harmonics; therefore, using the full
length of the strap between the ventilator and the floor
joists is recommended.
NOTE: Removal of the door and core reduces the
weight of the ventilator, making it easier to lift
into place.
Floor Mounting
The mounting hardware included is not needed for floor
mounting.
1.
Use 2 x 4 in. wood pieces to build a frame to support the
ventilator along the bottom edge. The frame must hold
the ventilator at least 10 in. up from the floor to allow
clearance for the drain line.
2.
Set the frame back approximately 2 in. from the front-
edge to avoid interference with the hinged door.
3.
Place the ventilator on the frame. Secure the ventilator
to the frame using screws and a strip of wood or metal;
screw into the side walls of the ventilator within 1 in. of
the bottom.
4.
Connect the drain lines to a drain; see Installing Drain
Line and P-Trap section.
5.
Connect the ventilator to the ducts.
Installing Drain Line and P-Trap
There are two holes at the bottom of the ventilator for the
drain pan connectors.
1.
Insert the connectors through the hole in the drain pan
and the bottom of the unit.
2.
Place the washer and nut on the connector.
3.
Hand tighten the nut. See Fig. 9.






































