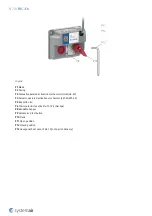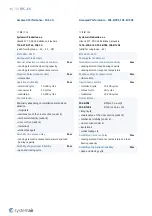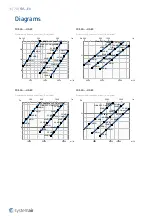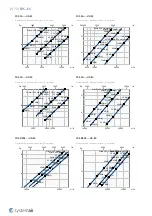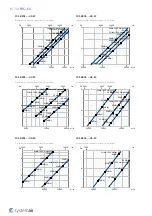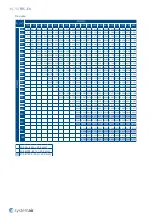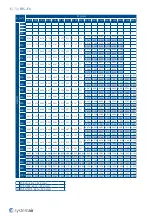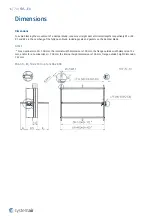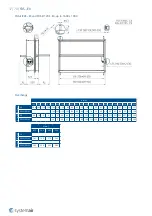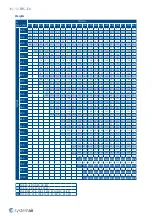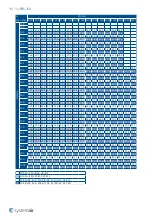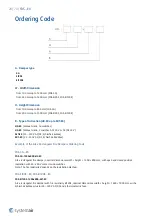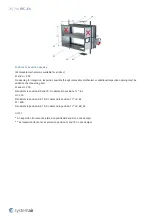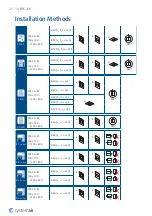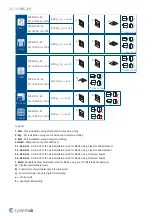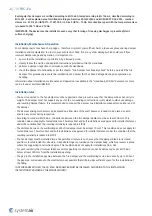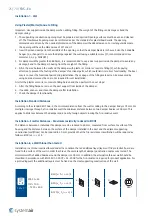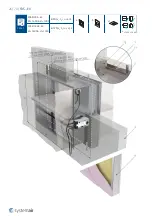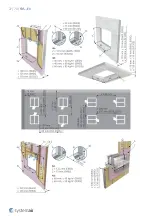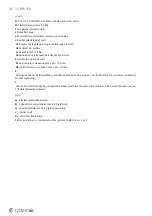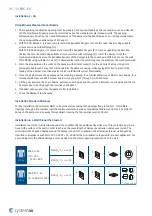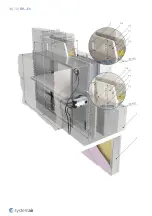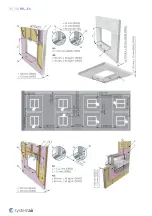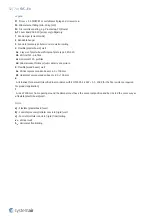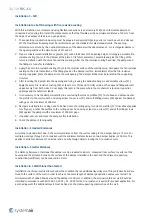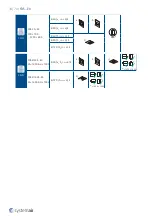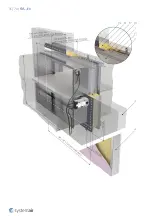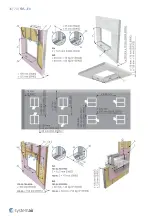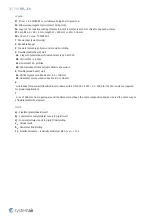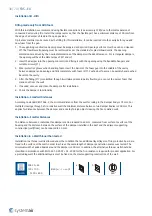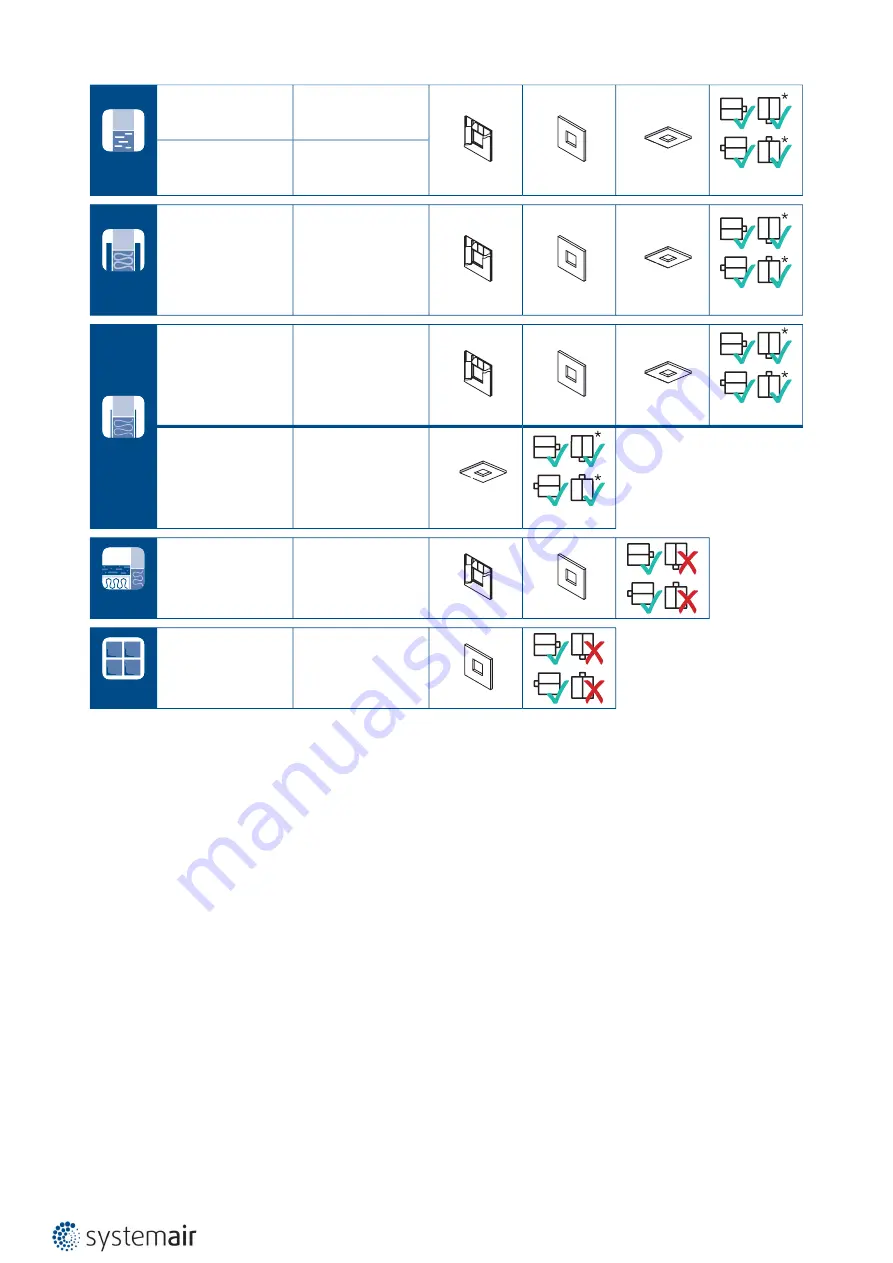
23/70 |
FDS...EX
3 Soft
FDS-EI90S...EX
W ≤ 1600 & H ≤ 1000
EI 90 (v
e
h
o
i ↔ o) S
a)
b)
c)
*
≤ 1000 × 1000
FDS-EI120S...EX
W ≤ 1600 & H ≤ 1000
EI 120 (h
o
i ↔ o) S
c)
*
≤ 1000 × 1000
2 Dry
FDS-EI90S...EX
W ≤ 1600 & H ≤ 1000
EI 90 (v
e
h
o
i ↔ o) S
a)
b)
c)
*
≤ 1000 × 1000
5.1
On, Out
FDS-EI90S...EX
W ≤ 1600 & H ≤ 1000
EI 90 (v
e
- i ↔ o) S
a)
b)
7 Multi
FDS-EI90S...EX
W ≤ 1600 & H ≤ 1000
EI 90 (v
e
- i ↔ o) S
b)
1 Wet
FDS-EI90S...EX
W ≤ 1600 & H ≤ 1000
EI 90 (v
e
h
o
i ↔ o) S
a)
b)
c)
*
≤ 1000 × 1000
FDS-EI120S...EX
W ≤ 1600 & H ≤ 1000
EI 120 (v
e
h
o
i ↔ o) S
Legend:
1. Wet
- Wet installation, using Plaster/Mortar/Concrete Filling
2. Dry
- Dry installation, using cover boards and mineral wool filing
3. Soft
- Soft installation, using mineral wool filing
3H. Hilti
- Filling made only from Hilti foam
5.1. On & Out
- ON & OUT of the wall installation rated for EI90S, Using 2 layers of Mineral Wool
5.2. On & Out
- ON & OUT of the wall installation rated for EI60S, Using 1 layer of Mineral Wool
5.3. On & Out
- ON & OUT of the wall installation rated for EI90S, Using Promatect boards
5.4. On & Out
- ON & OUT of the wall installation rated for EI60S, Using Promatect boards
7. Multi
- Multiple damper installation rated for EI90S, using a set of FDS-EI90S fire dampers
a)
- Flexible (plasterboard) wall
b)
- Concrete/masonry/cellular concrete (rigid) wall
c)
- Concrete/cellular concrete (rigid) floor/ceiling
v
e
- Vertical wall
h
o
- Horizontal floor/ceiling
Содержание FDS-3G EX Series
Страница 1: ...FDS EX Atex Fire Damper ...
Страница 8: ...8 70 FDS EX Product parts ...
Страница 27: ...27 70 FDS EX ...
Страница 30: ...30 70 FDS EX ...
Страница 31: ...31 70 FDS EX ...
Страница 35: ...35 70 FDS EX ...
Страница 36: ...36 70 FDS EX ...
Страница 39: ...39 70 FDS EX ...
Страница 40: ...40 70 FDS EX ...
Страница 43: ...43 70 FDS EX 5 1 On Out FDS EI90S EX W 1600 H 1000 EI 90 ve i o S a b ...
Страница 44: ...44 70 FDS EX ...
Страница 48: ...48 70 FDS EX ...
Страница 49: ...49 70 FDS EX ...
Страница 52: ...52 70 FDS EX ...
Страница 53: ...53 70 FDS EX ...
Страница 57: ...57 70 FDS EX 5 4 On Out FDS 3G EX 100 100 1200 800 EI 60 ve i o S a b ...
Страница 58: ...58 70 FDS EX ...
Страница 59: ...59 70 FDS EX ...
Страница 63: ...63 70 FDS EX 7 Multi FDS EI90S EX W 1600 H 1000 EI 90 ve i o S b ...
Страница 70: ...Systemair DESIGN 2021 04 27 Handbook_FDS_EX_en GB ...

