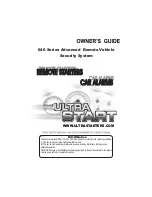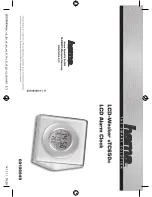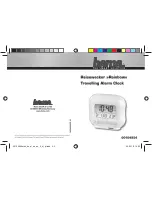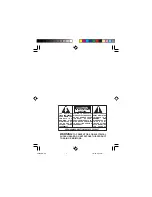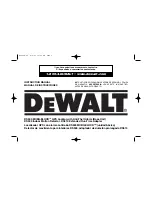
NOTE: Projected beam smoke detectors should always
be mounted to stable mounting surfaces. See the
MOUNTING LOCATION section for details.
Some fire codes specify spacing on a given center-to-center
distance between detectors under ideal conditions. This
spacing is based on rooms with smooth ceilings and no
physical obstructions between the contents being protected
and the detectors. Moreover, they are also based on a maxi-
mum ceiling height, and on the assumption that the value
and the combustible nature of the contents of the room
being protected do not warrant greater protection or closer
spacing.
In a room with a smooth ceiling, detectors should be
spaced between 30 and 60 feet (9.1 to 18.3m). One-half
that spacing between the beam and the sidewall may be
used as a guide. See Figure 1. The beam detector can be
mounted with the transmitter/receiver on one wall and the
reflector on the opposite wall, or both suspended from the
ceiling, or any wall/ceiling combination. In the case of the
ceiling mount, the distance from the end walls should not
exceed one-quarter of the selected spacing (7.5 ft. [2.3m]
maximum if the spacing is 30 ft. [9.1m]). See Figure 2.
Figure 1. Spacing for smooth ceiling (side view):
1/2 S
S
12-18 in.
(0.3-0.46m)
WAL L
C0254-00
Figure 2. Spacing for smooth ceiling (top view):
16 ft. (5m) Mini mum
328 ft. (100m) Maximum
Tx/Rx
Reflector
S
Tx/Rx
Reflector
1/2 S Maximum
1/4 S
Max.
C0255-00
In the case of peaked or sloped ceilings, codes may specify
spacing of detectors by using horizontal spacing from the
peak of the roof or ceiling. Figures 3 and 4 show the spacing
for both the shed type and peaked type sloped ceilings.
On smooth ceilings, beam smoke detectors should gener-
ally be mounted between 12 and 18 inches (0.3 to 0.46m)
from the ceiling. In many cases, however, the location and
sensitivity of the detectors shall be the result of an engi-
neering evaluation that includes the following: structural
features, size and shape of the room and bays, occupancy
and uses of the area, ceiling height, ceiling shape, surface
and obstructions, ventilation, ambient environment, burn-
ing characteristics of the combustible materials present,
and the configuration of the contents in the area to be
protected.
Figure 3. Sloped ceiling (shed type):
S
3 ft. (0.
9m)
Max.
S
1/2 S MAX.
Tx/Rx
Reflector
C0256-00
Figure 4. Sloped ceiling (peaked type):
1/2 S
S
S
1/2 S
3 ft. (0.9m)
Max.
3 ft. (0.9m
)
Max.
Mount Detector
Anywhere in This Area
Tx/Rx
Reflector
C0257-00
D400-73-00
4
I56-2541-00R
Содержание BEAM1224A
Страница 14: ...D400 73 00 14 I56 2541 00R ...
Страница 15: ...Appendix II Detector Drilling Template 4 345 6 190 Scale 1 1 D400 73 00 15 I56 2541 00R ...
Страница 16: ...D400 73 00 16 I56 2541 00R ...
Страница 17: ...Appendix III Reflector Drilling Template Scale 1 1 5 512 140mm 8 465 215mm D400 73 00 17 I56 2541 00R ...



















