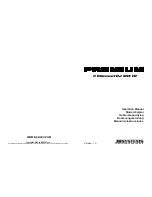
24
Fig. 11
H. Frame 3 Construction
1.
Install 5/4’’ x 4’’ support boards as shown
in (
Fig. 11)
.
2-1/2'' screw
Frame 3
5/4
'' x
4'' x
45-3
/4''
5/4
'' x
4'' x
45-3
/4''
5/4
'' x
4'' x
45-3
/4''
(3)
2-1/2'' screws
per joint
(3)
2-1/2'' screws
per joint
92-1/2''
TO
GROUND
5/4'' x 4'' x 45-3/4'' Of
fset
Arch
















































