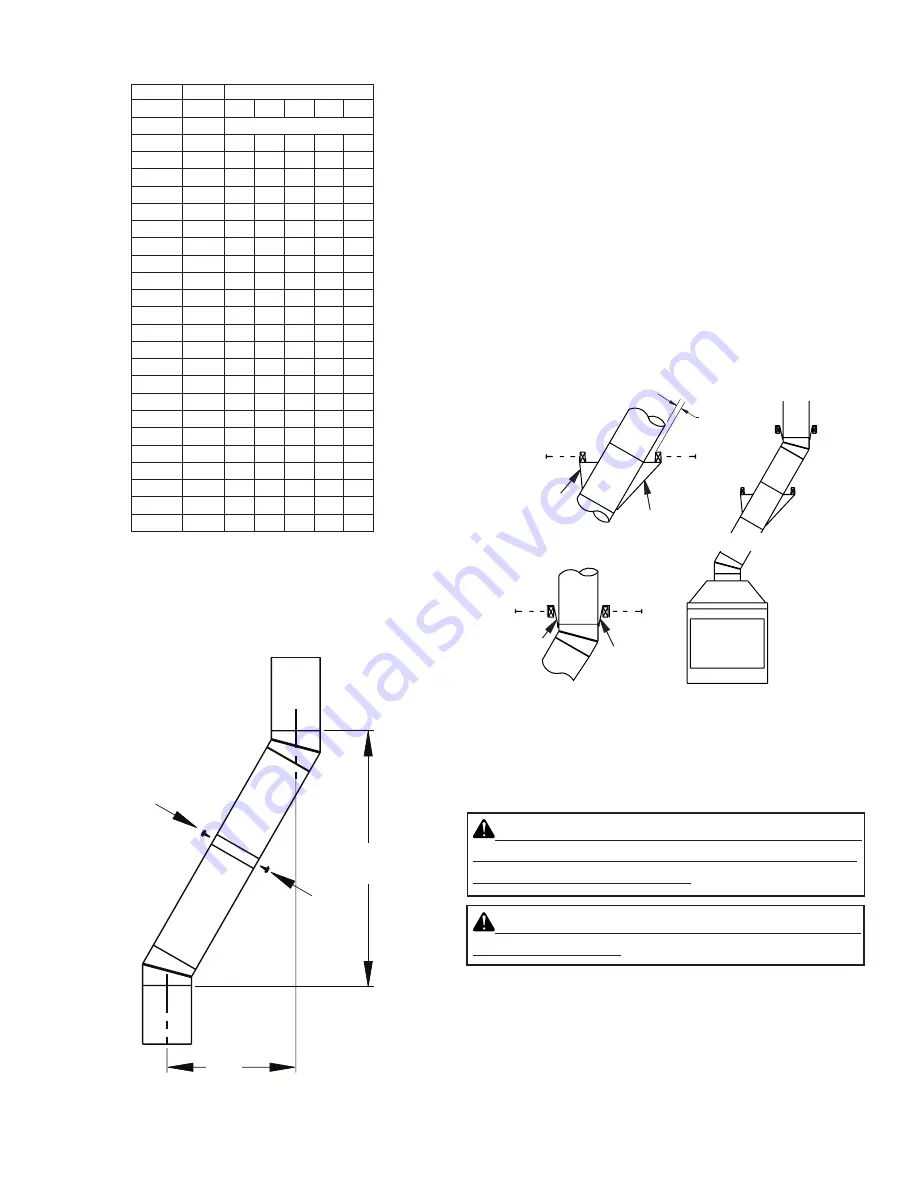
SuperiorFireplaces.us.com
127017-01_H
10
VENTING INSTALLATION
Continued
Figure 10 - Elbow Offset
USING ELBOW OFFSETS (30E-12DM)
1. To achieve desired offset, you may install combinations of 12",
18", 24", 36" and 48" length of double wall pipe (see offset chart
and Figure 10).
2. Chimney weight above offset rests on return elbow. Straps must
be securely nailed to rafters or joists (see Figure 11, details A and
B).
3. Maximum length of pipe between supports (return elbow or
12S-12DM) is 6' of angle run. Maximum of two 6' angle run
sections per chimney system (see Figure 12, page 11).
4. All pipe connections between the offset and return must be
secured with two screws on the outer pipe only (see Figure
10). Do not penetrate the inner stainless.
Figure 11 - Ceiling Support Pipe 12S-12DM
Straps
Straps
Straps
Straps
Detail A
Return Elbow
Detail B
Angle Firestop
See Detail A
See Detail B
CAUTION: THE STRUCTURAL INTEGRITY OF THE
MANUFACTURED HOME FLOOR, WALL, AND CEILING/
ROOF MUST BE MAINTAINED.
WARNING: DO NOT INSTALL IN SLEEPING ROOM
OF MOBILE HOMES.
B
A
Screws
2" (51 mm)
Min.
OFFSET CHART (22-50 FT. SYSTEM HEIGHT)
OFFSET RISE
CHIMNEY LENGTH
A
B
12" 18" 24" 36" 48"
4
3
/
8
"
16
3
/
8
"
ELBOW SET ONLY
9
3
/
4
"
25
1
/
2
"
1
12
3
/
4
"
30
3
/
4
"
1
15"
34
3
/
4
"
1
18"
40"
1
1
21
1
/
4
"
46
1
/
4
"
1
23
3
/
4
"
49
1
/
4
"
1
1
27
3
/
4
"
56
3
/
4
"
1
30"
60
3
/
4
"
1
1
33"
66"
1
1
36"
71"
1
1
38
1
/
4
"
75"
2
41
1
/
4
"
80
1
/
4
"
1
1
1
45"
86
3
/
4
"
1
1
46
3
/
4
"
89
1
/
2
"
1
2
51"
97"
2
53
1
/
4
"
101"
1
1
1
56
1
/
4
" 106
1
/
4
" 1
2
59
1
/
4
" 111
1
/
2
"
1
2
61
3
/
4
" 115
1
/
2
"
2
1
64
3
/
4
" 120
3
/
4
" 1
1
2
68
1
/
4
"
127"
1
2
1
70"
130"
1
2
1
74
1
/
4
" 137
1
/
2
"
4











































