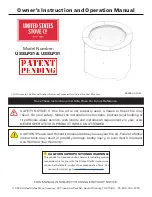
Installation
901032-00B, 07/2020
Innovative Hearth Products
DRT4000-C & DRT4200-C Series Direct-Vent Gas Fireplaces
22
VENT SYSTEM PREPARATION
8.
Select a Horizontal or Vertical Vent System
1.
With the fireplace secured in the framing, determine the vent route and identify the exterior termination location.
The following sections describe vertical (roof) and horizontal (exterior wall) vent applications. Use only approved
vent components. See
Pages 30–31
(vertical) and
Pages 35–37
(horizontal).
NOTE:
This fireplace must be vented directly to the outside.
WARNING
The vent system may not service multiple appliances, and must never be connected to a
flue serving a separate solid fuel burning appliance.
NOTE:
The vent pipe is tested to be run inside an enclosed wall. There is no requirement for inspection openings in
the enclosing wall at any of the joints in the vent pipe.
















































