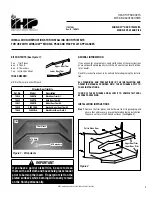
Superiorfireplaces.US.com
126745-01D
12
Figure 13 - Wall Switch Wiring Diagram
Note: If any original wire as supplied must be replaced,
use 18 AWG TYPE CL2 (UL) 105° C (25 ft. length MAX)
or equivalent.
Conduit Sleeve
To Safety Circuit
Route Millivolt
Through Gas Line
To Thermopile
Wires (Supplied)
Wall Switch
(Back View)
IN
TH
TP
THTP
IN
OUT
O
F F
PI
L
O
T
ON
Figure 12 - Removing Front Refractory Access Panel
(BRT2532TMN Model Shown)
OPTIONAL WIRELESS HAND-HELD REMOTE CONTROL
INSTALLATION
Note: If using optional wireless hand-held remote control, the wall
switch is no longer operational.
Installing Receiver
1. Remove front refractory access panel by lifting up and angling
out of the firebox opening (see Figure 12) to expose controls.
2. Disconnect wall switch wires from TH/TP terminals on control valve
and blade connector on safety circuit wiring (see Figure 13 and
Wiring Diagram on page 29).
3. See remote instructions for further information.
GAS LINE HOOK-UP
WARNING: Gas line hookup should be done by your
gas supplier or a qualified service person.
WARNING: Before you proceed, make sure your
gas supply is OFF.
The appliance and it’s individual shutoff valve must be disconnected
from the gas supply piping system during any pressure testing of
gas supply piping system at test pressures in excess of 1/2 psi (3.5
kPa). Appliance must be isolated from gas supply piping system
by closing its individual manual shutoff valve during any pressure
testing of gas supply piping system at test pressures equal to or less
than 1/2 psi (3.5 kPa).
A manual shutoff valve has been included in the appliance’s gas sup-
ply system. You may consider installing an extra gas shutoff valve
outside the appliance’s enclosure (check with local codes) where
it can be accessed more conveniently with a key through a wall as
shown in Figure 14.
In conformance with local codes, route a 1/2" NPT gas line towards
appliance coming in from any of the 3 directions shown in Figure 15.
CAUTION: Do not kink flexible gas line.
IMPORTANT NOTICE
NFPA 54 defines minimum space requirements for
the installation of this appliance.
This fireplace must be installed in an unconfined
space with a minimum of 50 cubic feet per 1,000
BTUs of gas output. Therefore 36” models require
2,650 cubic feet, 42” models require 3,100 cubic
feet and 50” models require 3,300 cubic feet. If the
space you wish to install the fireplace does not meet
these requirements NFPA 54 details several actions
that may be taken.
WALL SWITCH INSTALLATION
Installation of a wall switch allows you to activate gas control valve
without normal household electricity since the valve operates on
millivolt current supplied by heat generated by thermopile. To install
wall switch:
1. Remove front refractory access panel by lifting up and angling
out firebox opening (see Figure 12).
2. Using wire and connectors provided, attach red wire to terminal
marked TH/TP on control valve. Attach white wire to blade con-
nector on open end of safety circuit wiring (see Figure 13, and
Wiring Diagram, page 29).
Note: If any of original wire from unit control must be replaced, use
the same type or a higher rated wire (25 ft. maximum length).
WARNING: Do not wire remote wall switch to main
power supply (standard 120V household current).
3. Locate wall switch in a convenient location.
4. After wire connections are complete, replace refractory access
panel.
FIREPLACE INSTALLATION













































