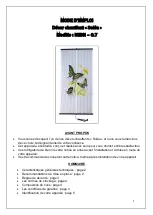
SUNSTAR RESIDENTIAL INSTALLATION MANUAL
20
COLLECTOR ROOF MOUNTING – SHINGLE ROOFS
(CONTINUED)
The vast majority of residential roofing in the US is asphalt shingle roofing. For the purposes
of this manual only installations for asphalt shingle roofs will be detailed in depth.
1.
Snap a chalk line across the roof or rack where you
want the top edge of the collectors to be located.
2.
Locate and mark the locations of the roof trusses along the first chalk line made.
3.
Slide the mounting pad onto the first mounting track (Fig. 5-A) on the manifold and Position it
on the chalk line and centered over a roof truss. No matter the truss location a minimum of
(2) mounts are required at the top and bottom manifold of each collector (four in total).
4.
Subsequent Top Mounting Pads should be spaced out evenly along the chalk line
where roof trusses occur. Each top mounting pad must be located over a roof truss and within
the middle third of the mounting track on the collector manifold. Be sure to connect collector
manifolds together with a Plastic Panel Clamp (PPC) and slide the mounting pad onto the track
before mounting (Fig. 5-B). If the mounting location at a truss does not align with the middle
third of a mounting track, then use one of the methods described in the section following this
one.
5.
Direct mounting application:
NOTE: While direct mounting Mounting Pad to the roof has been common practice
and is a structurally sound method of mounting it does create a risk for roof leaks
if not done perfectly. Current building codes call for all roof penetrations to be
sealed & flashed using approved products. If flashings are required, then skip
to Step 6 detailing the use of RoofTech RT-Mini Mounts.
•
Apply ample sealant to both the bottom and top of the anchor hole on the bottom
portion of the Mounting Pad. (Fig. 8.4-A). Position the Mounting Pad perpendicular to the
chalk line with the lower hole being placed right on the chalk line. Anchor the Mounting
Pad to the roof through the hole using a 1/4” lag bolt (Fig. 5-C). The length of the lag bolt
used is based on how much embedment into the truss is required. Typically, this is 2” of
embedment but the engineering plans will specify this.
















































