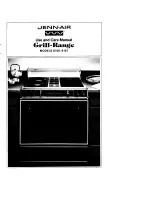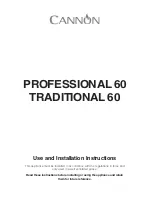
7
Preparing the Countertop
It is important to plan ahead for installation of the
cooktop, keeping the following dimensions in mind.
(Please refer to Fig. A.)
•
Maximum depth of overhead cabinets should
be 13 inches.
•
Minimum height of the countertop above the
floor should be 36 inches.
•
Minimum flat countertop surface that the
cooktop will rest upon must be equal to or
greater than the overall cooktop dimensions.
(Refer to page 8 for these dimensions.)
•
Minimum clearance between the top of the
cooking surface and the bottom of an
unprotected wood or metal cabinet should be
30 inches. When the bottom of a wood or
metal cabinet is protected by not less than ¼
inch thick flame- retardant millboard covered
with not less than No. 28 MSG sheet steel,
0.015-inch-thick stainless steel, 0.024-inch-
thick aluminum or 0.020-inch-thick copper, the minimum clearance should be 24 inches.
•
The distance from the backsplash of the countertop to the edge of the ceramic glass of the
cooktop should be a minimum of 2 inches. The distance from a side wall to the edge of the
ceramic glass of the cooktop should be a minimum of 1 inch. (Refer to page 1 for overall
cooktop dimensions).
CAUTION: Do not install the cooktop closer than 1 inch (25 mm) from any adjacent surface.
•
To eliminate the risk of burns when reaching over heated surface units, avoid having cabinet
storage space located above surface units. If cabinet storage is to be provided, the risk can
be reduced by installing a range hood that projects horizontally a minimum of 5" beyond the
bottom of the cabinets.
•
Before making the countertop cutout, check for clearance. See if the cooktop will clear the
front and side walls of the base cabinet. It is also important to provide enough ventilation.
•
Adequate ventilation of the space below the countertop must be provided to ensure proper
operation of the cooktop. Heat transferred from the cooktop bottom pan during operation will
overheat an improperly ventilated area.
•
Allow a 2" (51mm) minimum clearance between the bottom of the metal pan of the cooktop
and any combustible surface located below, e.g., the upper edge of a drawer installed below
the cooktop. Failure to provide proper clearances and ventilation may result in a fire hazard.
Содержание CR4B24BK
Страница 23: ...23 REMARQUES...








































