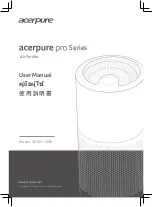
E/0618/35A/46
7.1
Positioning the unit
1.
Tel-Air-2 conditioners must be installed inside the shelter.
2.
Check that:
there is enough room for easy application, installation and servicing, both inside and outside
the shelter. Always observe the minimum spaces indicated in the drawing at the end of this
manual;
the floor can support the weight of the unit;
the inside of the shelter is clean;
the conditioner is not in the proximity of heat sources or warm air flows;
the structure is watertight;
the inside of the shelter allows a proper air circulation, preventing any recirculation;
the units do not lie directly on raised floors without auxiliary supports to prevent the
transmission of vibrations to other equipment;
the units are installed on perfectly level floors to ensure they operate correctly and drain the
condensate correctly.
It is important to prevent hot air expelled by the condenser fan from being even
partially sucked back in. This would cause continuous stoppages, commanded by
the pressure switches, reducing efficiency and increasing electricity consumption.
Improper operation of this type can also cause irreparable harm to the compressor.
Do not obstruct circulation of air being sucked into or expelled from the air
conditioner.
3.
Make openings for the condenser / free-cooling air circuit according to the cut-out indicated at
chapter 4.
4.
In case of TLD units, besides the openings on the wall, an additional hole for internal air
supply has to be made on the floor of the room. This opening has to be realised according to
the drawings at chapter 4.
Before starting work, disconnect the power supply. Prior to drilling holes or making
cuts, make sure that holes, screws, cables, etc. do not interfere with the equipment
which has already been installed.
5.
After making cuts on the shelter panels, suitably insulate them against water infiltration (rain).
6.
Glue the adhesive gasket around the edges of the cut-out openings in the shelter. The
adhesive gasket consists of ethylene propylene, open-cell type, 3 mm thick and 10 mm wide.
7.
Fix the condensate drain pipe, supplied with the unit, to the plastic connector at the rear of
the unit. To allow the drain pipe to leave the shelter, make an extra hole in the wall, as shown
in the cut-outs. Make sure the condensate drains properly (no curves or places where it can
stagnate).
8.
Lean the unit against the wall so that the condenser openings on the unit correspond to the
openings cut on the wall. Then, fix the unit through its top bracket via suitable screws
(position of the holes is indicated on chapter 4, diameter holes Ø8). Additionally, if necessary
for a better stability, fix the unit to the floor through the holes on its base (their position is
indicated on floor cut-outs of TLD units, at the end of this manual).
9.
When also the electrical installation is completed, put the return and supply grilles / diffuser
(accessories) in place.
Содержание Tel-Air-2 Series
Страница 2: ......
Страница 18: ...E 0618 35A 18 Air flow diagram TLU units a unit size 2 is shown in these drawings COOLING FREE COOLING...
Страница 27: ...E 0618 35A 27 TLD F 40 TLD F 60 TLD F 80 TLD F 40 TLD F 80...
Страница 28: ...E 0618 35A 28 TLD F 90 TLD F A2 TLD F A4 TLD F 90 TLD F A4...
Страница 29: ...E 0618 35A 29...
Страница 30: ...E 0618 35A 30...
Страница 31: ...E 0618 35A 31...
Страница 37: ...E 0618 35A 37 Cut out TLF TLD 40 60 EXTERNAL OUTSIDE...
Страница 38: ...E 0618 35A 38 Cut out FLOOR TLD 40 60 FRONT SIDE REAR SIDE...
Страница 39: ...E 0618 35A 39 Cut out TLU 40 60 EXTERNAL OUTSIDE...
Страница 40: ...E 0618 35A 40 Cut out TLF TLD 80 A4 EXTERNAL OUTSIDE...
Страница 41: ...E 0618 35A 41 Cut out FLOOR TLD 80 A4 FRONT SIDE REAR SIDE...
Страница 42: ...E 0618 35A 42 Cut out TLU 80 A4 EXTERNAL OUTSIDE...
Страница 61: ...E 0618 35A 61...
Страница 62: ...E 0618 35A 62...
Страница 63: ...E 0618 35A 63...
Страница 64: ...E 0618 35A 64...
Страница 72: ......
















































