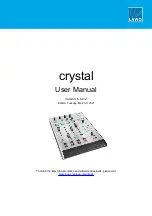
State: 07.12.2020 p. 3
Mounting instructions for multiplay „silva 3“
Item-No. 51 5522 601
© stilum GmbH, Gewerbegebiet Larsheck, D-56271 Kleinmaischeid • Tel. +49 (0) 2689 92790-0 • All rights and product modifications reserved.
Diagram 2b: foundation plan top view
8. Place the premounted wendy house 1 and 2 on the connection plate (acc.
to diagram 4a) and fix it with the screws, washers and cap nuts included in
the delivery. The connection elements (see diagram 4c) for the wobble bridge
have to face each other. The closed walls have to be on the outside.
9. Place the premounted constructions of the small post on the foundation on
the position of wendy house 3 (see diagram 2b). Make sure that the connec-
tions for the rope rail face each other.
10. Place the premounted wendy house 3 on the connection plate (acc. to
diagram 4a) and fix it with the screws, washers and cap nuts included in the
delivery.
11. Place the balance plates (see diagram 3b) between wendy house 1 and 3, so
that the plates will make three stairs.
Note: Do not screw the base plates onto the foundations yet!
12. Mount the rope rail between wendy house 1 and 3 using the shackles inclu-
ded in the delivery.
13. Connect the climbing balls (diagram 3a), the sliding bow (diagram 3c) and the
slide (diagram 3d) at the wendy houses as described in diagram 1, 4b and 4d
and fasten it with the screws, washers and cap nuts included in the delivery.
14. Connect the climbing net (diagram 3f) with the wendy house 3 at the intended
locations acc. to diagram 4c and place the foundation plates on top of the
foundation (diagram 2b). Please fasten the parts using the shackles included
in the delivery.
15. Connect the wobble bridge as shown in diagram 3e with the wendy houses at
the intended locations (diagram 4c) and fit it with the shackles included in the
delivery.
B
B
1400
1400
1500
4200
600
600
600
1680
1280
305
695
1600
1000
600
2350
220
70
1315
350
920
2800
5800
3080
3300
350
1595
B-B
OHNE SCHRIFTLICHE ZUSTIMMUNG DER KAISER GMBH DARF DIESE
TECHNISCHE UNTERLAGE WEDER VERVIELFÄLTIGT, NOCH DRITTEN MITGETEILT ODER
ZUGÄNGLICH GEMACHT WERDEN, NOCH IN SONSTIGER WEISE MISSBRÄEUCHLICH VER-
WENDET WERDEN. ZUWIDERHANDLUNGEN WERDEN URHEBERRECHTLICH VERFOLGT.
Oberflächen nach
DIN ISO 1302
Reihe 2
Zul. Abweichung
DIN 2768 - mH
2
silva3
Benennung
Gepr.
Werkstoff
Blatt
Datum
Projekt
Gez.
Zuschnitt
Zeichnungsnummer
Rev
Änderung
Datum
1:30
A3
Gewicht
Name
Name
Fundamentplan
1018-00-00
Maßstab
Behnke
24.03.17
A Standfüße gedreht
15.02.18 ES
ES
16.12.19
Balancet.,Haus verschoben
B
ES
25.08.20
stoßdämpfender Boden
C
Gewerbegebiet Larsheck
56271 Kleinmaischeid
Deutschland
wendy
house 1
wendy
house 2
wendy
house 3

























