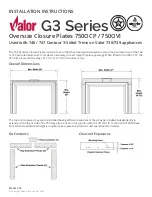
10
The stainless steel flexible flue liner should be in ac-
cordance with BS4543. The liner should be secured
and sealed at both the top and bottom of the chimney.
A suitable cowl must be fitted at the top of the chim-
ney, in some circumstances it may be necessary to fit
an OH cowl to stabilise the wind effects on flue
draught.
Where the appliance is to be installed without the use
of an existing chimney, it must be installed using twin
wall insulated flue systems. The completed installa-
tion should be in compliance with the “Technical Guid-
ance Document J Heat producing Appliances”.
Fig. 10A
Fig. 10B
FLUEING
The stove is a radiant room heater and must be con-
nected to a chimney fo the properer size and type.
The flue outlet of the stove is suitable for 130mm (5”)
pipe. The appliance must be connected to a flue sys-
tem of minimum diamerter 130mm (5”) and to a max-
imum of 150mm (6”). Do not connect to a chimney
serving another appliance.
Do not connect to a chimney serving another appli-
ance. The chimney must have a vertical height of
4.5mts measured from the floor of where the appli-
ance is installed. Where the appliance is connected
into an existing chimney it will be necessary to line
the chimney with a flexible flue liner of diameter 5” or
6”.
Fig.11
Fig.12 shows the positions for the flue terminations
for both internal and external flues (as per the Building
Regulations). For an internal flue or chimney, the ter-
mination point should be not less than 600mm higher
than the highest point of the roof or where the termi-
nation point is greater than 600mm from the highest
point of the roof, it must not be less than 1 meter
above the roof.






































