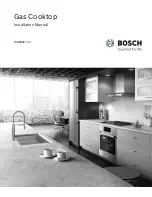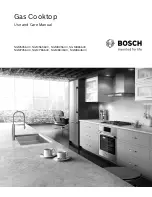
3
Clearances
Overhead Clearances
Rangehoods and overhead exhaust fans must be installed with at least the clearances
recommended by the manufacturer’s instructions, but in all cases the clearance from the
top of the highest burner to a rangehood must be at least 650mm, and to an exhaust fan
must be at least 750mm.
Allow at least 650m clearance between the top of the highest burner and any overhead
cabinetry that is made of combustible material.
If the overhead cabinetry is made of non-combustible material such as tiles, the overhead
clearance must be at least 450mm.
•
•
•
Before Installation
Side And Back Clearances From NON-Combustibles
If the wall is made of non-combustible material, the required
clearance is only 10mm all around the perimeter of the
cooktop. For each model, this equates to the following
measurements from the edge of the cutout:
Clearance from cutout
to NON-combustible
wall
600mm models
700mm models
A - back edge to
back wall
20 mm
20 mm
B - left side edge to
left side wall
30 mm
75 mm
C - right side edge to
right side wall
30 mm
75 mm
A combustible wall can be protected with non-combustible
material such as 5mm thick ceramic tiles, as long as this
protection is at least 150mm high, and extends for the full width
and depth of the cooktop.
Side And Back Clearances From Combustibles
The clearance from combustible materials (including walls,
cupboards and curtains) must be at least 200mm as measured
from the far edge of the burners. For each model, this equates
to the following measurements from the edge of the cutout:
Clearance from cutout
to combustible wall
600mm models
700mm models
A - back edge to
back wall
120 mm
130 mm
B - left side edge to
left side wall
165 mm
185 mm
C - right side edge to
right side wall
125 mm
170 mm
!
"
#


























