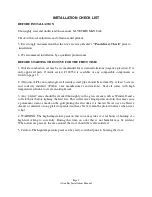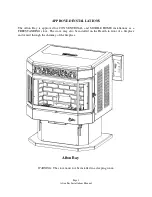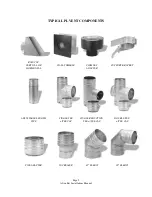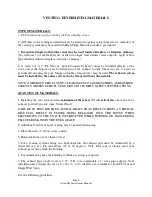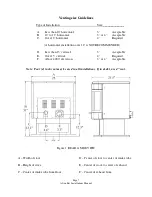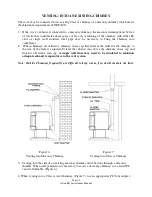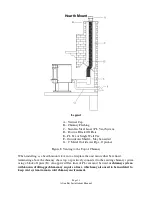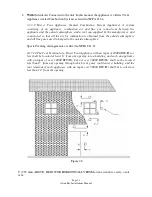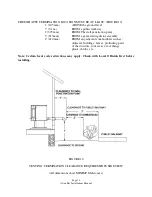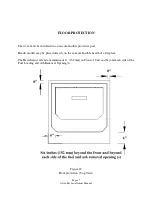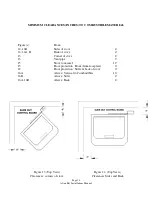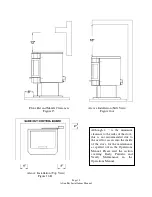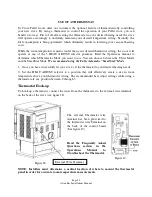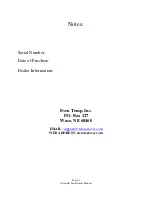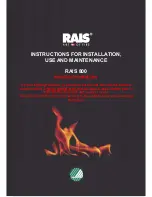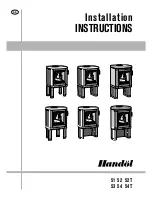
Page 14
Afton Bay Installations Manual
THE EXHAUST TERMINATION LOCATION MUST BE AT LEAST: (FIGURE 10)
1’ (305 mm)
ABOVE the ground level
7’ (2.1 m)
FROM a public walkway
1’(305 mm)
FROM The wall penetration point
3’ (915mm)
FROM a gas meter/regulator assembly
2’ (610 mm)
FROM any adjacent combustibles such as:
Adjacent buildings, fences, protruding parts
of the structure, roof eaves or overhangs,
plants, shrubs, etc.
Note: Certain local code restrictions may apply. Check with Local Officials first before
installing.
FIGURE 10
VENTING: TERMINATION CLEARANCE REQUIREMENTS SIDE VIEW
(All dimensions show MINIMUM distances)



