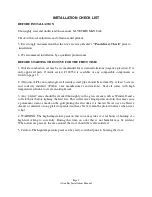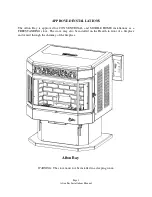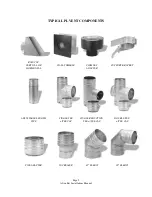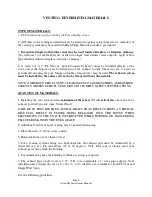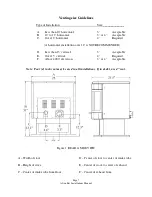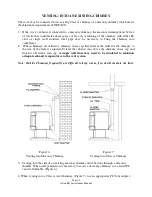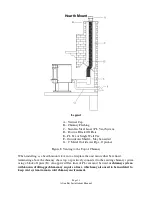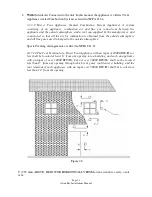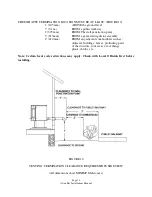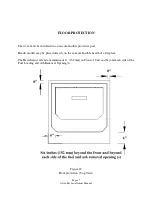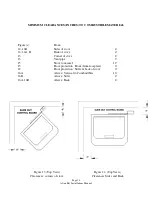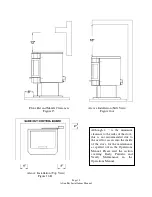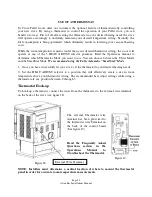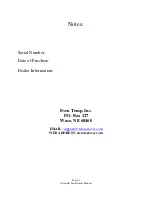
Page 15
Afton Bay Installations Manual
COMBUSTION AIR
WARNING: USE THE AIR INTAKE DAMPER FOR ADJUSTING COMBUSTION INLET
AIR ONLY! OTHER METHODS OF RESTRICTING OR BLOCKING COMBUSTION
INLET AIR ARE STRICTLY PROHIBITED!
Figure 11
Stove Air Inlet Connection
1.
It is recommended that the stove be connected to an outside source of combustion air under
certain conditions (negative pressure). An outside air kit is available, part # 100354 or any
flexible metal hose or rigid metal pipe (conduit) must be connected around (NOT INSIDE)
the combustion air inlet tube (Figure 11A). Be careful not to pinch or bend the outside air
pipe with too small a radius. Outside Air Pipe may be terminated flush with the outside wall
but should be protected from wind and weather by a hood. Note: The outside air pipe must
terminate above the maximum snow line and below the exhaust vent outlet.
2.
Outside air may be drawn from a semi-enclosed attic or crawl space or any semi-enclosed
space. Take care not to draw cold air past water pipes that may freeze.
3.
Increase the outside air pipe diameter to 3” for runs over ten (10) feet and elevation over
4,000 feet. Note: Long runs should be avoided.
4.
Terminate the outside air pipe below the exhaust vent outlet.
5.
An open mesh screen should be placed over the outside air pipe opening to prevent birds or
rodents from nesting in the opening. Use an elbow or shield to prevent prevailing winds from
blowing directly into the outside air intake pipe. NOTE: Mesh screen should be no smaller
than one-fourth inch (1/4”) by one-fourth inch (1/4”).
6.
In the case of a
Custom made
sealed fireplace insert shroud, an outside air inlet to the
fireplace cavity is necessary to ensure adequate airflow for combustion.
WARNING: OUTSIDE COMBUSTION AIR IS REQUIRED FOR ALL MOBILE HOME
INSTALLATIONS!


