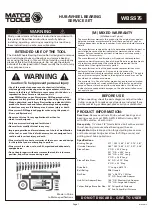
Page 16
Deck Clamp Plan:
The deck clamps connect to the main upright posts according
to the deck height(s) located on the Top Down View.
INSTRUCTIONS:
1. Install the deck clamps to the center of the deck
corners. If clamps are off center, then the line of posts
will not be straight and the components will not connect
properly.
2. Raise the deck to the proper level according to the deck
height found on the Top Down View.
3. Hand tighten the button head bolt. Do not over tighten
because the post may ‘swing’.
4. Decks attach to the clamps using 1/2” x 2 1/4” Button
head bolts, washer on top and bottom with 1/2” lock
nuts. Connect the deck bolt firmly.
5. Check the deck and all four posts to insure they are
level and the deck is at the proper height.
6. Once the deck and all four posts are level and the deck
is at the proper height, tighten the clamp onto the post.
7. Install Roll Pins
When the playground has been built and there are no more
adjustments, drill through all of the clamps (through pre-drilled
1/4” drill holes in clamps) and the 5” O.D. posts. Use a sharp
1/4” metal drill bit to drill a straight hole. Do not egg out the
holes. Then tap a 3/4” roll pin through clamp into post so that
the pin is flush with the clamp. Do not allow pins to protrude.
If a pin has been installed but a clamp or component has to be
moved, the pin can be knocked through into post.
IMPORTANT: Extra roll pins can be installed through certain
high traffic clamp applications such as firepoles, roof clamps,
handholds, etc. Finally smooth down any drill holes etc., with
steel wool or a file.
SPECIFICATIONS:
Event: Clamps shall be 606ITS aluminum fastener for 5” OD
posts weighing 2.21 lbs.
Paint shall be electrostatically applied oven cured powdercoat.
Hardware: Stainless Steel tamper resistant
MAINTENANCE:
Touch up any marred paint surfaces.
Periodically check hardware for integrity and tightness.
Содержание Ray 911-110
Страница 1: ...Page 1 800 727 8180 www sportsplayinc com 911 110 Model Ray...
Страница 11: ...Page 11 Top Down View Actual scale drawings are included at the end of these instructions...
Страница 12: ...Page 12 Footing Diagram...
Страница 14: ...Page 14 Side view of installed post...
Страница 28: ...Page 28 Vertical Climber Plan...
Страница 39: ...Page 39 1 2 3 4...
Страница 40: ...Page 40 5 6 7 8...
















































