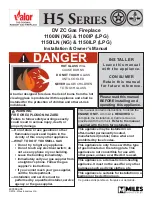
20
4. Installation
Warning: when installing this unit, be sure to follow all model-specific information, warnings, safety
notices and local codes
.
4.1. Combustion air and gas circulation
*
This heating appliance
must be installed in a well-ventilated area. Any required air inlet vents
must be installed where not prone to becoming blocked;
*
The air for combustion goes into the unit through the combustion air inlet located at the bottom of
the unit. This air flow should be kept clear of obstacles at all times;
* Additional air inlets may be needed if the unit is used concurrently with other appliances that
require an air supply. The installer should assess this need, according to the existing appliances
overall air flow requirements;
* The Tek units cannot be installed in areas where air extraction appliances, such as kitchen
extractor fans, may operate simultaneously, as this may prevent the correct operation of the unit;
* Under rated operating conditions, the circulation of combustion gases should create a draught of
12 Pa about one metre above the chimney throat. For proper installation, at least 2 metres of metal
flue tubing, with the same diameter as the unit's smoke outlet, should be fitted vertically above the
unit. Additional lengths to this tubing may use piping sections with a max angle of 45°. Figures 29
and 30 illustrate the correct and incorrect angles for pipe elbows, should they need to be installed.
* Single-walled tubes installed on the exterior of a building results in the condensation of water
vapour in the combustion gases. To prevent this, we recommend that you use a double-walled,
insulated tube.
* All tube bindings should be properly sealed to prevent the admission of air through any existing
fissures;
Fig. 30– Incorrect elbow angle
Fig. 29– Correct elbow angle
Содержание TEK Basic
Страница 6: ...6 Fig 2 Dimensions of the Tek Basic model Fig 3 Dimensions of the Tek Stone model ...
Страница 7: ...7 Fig 4 Dimensions of the Tek Round model Fig 5 Dimensions of the Tek Unit model ...
Страница 8: ...8 Fig 6 Dimensions of the Tek Roll model Fig 7 Dimensions of the Tek System model ...
Страница 9: ...9 Fig 8 Dimensions of the Tek Corner model Fig 9 Dimensions of the Tek Wall model ...
Страница 19: ...19 Fig 26 Removing floor support Fig 27 Install wall bracket Fig 28 Positioning of the stove wall brackets ...
Страница 44: ...44 ...
Страница 46: ...46 APPROVED PRODUCT ...
















































