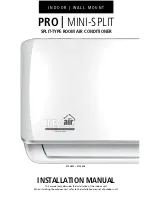
In order for condensate water to drain properly inside the
unit, the sleeve must be installed properly:
Level from right to left.
A slight downward pitch from the indoor side to the
out-door side as shown below
.
•
•
(
Fig
6
)
•
Fasten
the
wall
sleeve
(
Fig
7
).
-5-
SLEEVE INSTALLATION
Preparation of the wall
The sleeve should be installed during construction and
lintels should be used to support the block above the wall
sleeve. The sleeve can not support the load of bricks/
blocks.
For existing construction, wall opening must be created,
the proper dimensions are necessary to avoid use of fillers
or additional framing .The sleeve is modular in height and
width(refer to Fig 5& Chart 2).
Height:
Fits 2 courses concrete block
Fits 6 courses standard brick
Fits 5 courses jumbo brick
Width:
Fit approximately 3 stud spaces.
Wall sleeve location
When making the wall opening,
please observe the
following requirement:
A)
The air inlet and outlet should be unblocked and the air
can be delivered to every corner of the room
B)
Install the unit in places that are away from heat source
or sources of
flammable gases.
C)
Do not install the unit in places that are subject to strong
dust
D)
Do not install the unit in places where the operational
noise and exhausted air might trouble your neighbour.
E)
There should be sufficient space margins around the
unit to facilitate maintenance and repairs(refer to Fig 3
and 4)
NO
.
1
NO
.
2
minium
finished
opening
dimensions
sleeve
dimensions
Height
width
depth
height
width
16
-
1
/
4
"
16
-
1
/
4
"
16
"
13
-
3
/
4
"
(
16
"/
18
"/
24
")
42
-
1
/
2
"
42
-
1
/
4
"
42
"
NOTE
:
NO
.
1
means
using
field
supplied
sleeve
angles
NO
.
2
means
not
using
field
supplied
sleeve
angles
Fig
4
Fig
3
1
2
WOOD
SCREW
MOLLY
OR
TOGGLE
BOLT
EXPANSION
ANCHOR
BOLT
MAIN
STUD
JACK
STUDS
HEADER
-
4
"×
4
"
OR
2
-
2
"×
4
"
ON
EDGE
16
-
1
/
4
"
MIN
ADJUSTABLE
FRAMING
TO
SECURE
THIS
DIMENSION
42
-
1
/
4
"
MIN
SUB
-
FLOOR
FINISHED
FLOOR
CRIPPLE
JACK
STUD
Note
:
Do
not
remove
the
stiffener
support
from
inside
the
wall
case
until
the
chassis
is
to
be
installed
.
Fig
5
Inside
Outside
Level
Wall
Sleeve
Outside
Wall
1
/
4
Bubble
Tilt
to
Outside
Proper
Sleeve
Tilt
Fig
6
Fig
7
Dimensions
Recommended
installation
clearance
D1
D2
Projection
of
case
into
room
-
1
/
2
"
minimum
up
to1
-
3
/
4
"
maximum
without
use
of
electrical
sub
-
base
.
Note
:
2
-
3
/
8
"
minmum
when
sub
-
base
is
used
.
Height
above
finished
floor
or
top
of
carpet
-
1
/
2
"
minimum
,
2
"
recommended
without
sub
-
base
-
3
"
minimum
with
sub
-
base
.
Chart
1
Chart
2
(not included in the package)

































