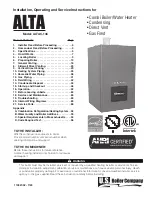
4
where:
I
other
= Input of appliances other than fan
assisted in Btu/hr
ACH = air change per hour (percent of the
volume of the space exchanged per
hour, expressed as a decimal)
For fan assisted appliances, calculate the required
volume of air using the following equation:
I
fan
= Input of the fan assisted appliances in
Btu/hr
Note: These calculations are not to be used for
infiltration rates greater than 0.60 ACH.
3. Indoor Air Opening Size and Location: Openings
connecting indoor spaces shall be sized and located
as follows:
a.
Combining spaces on the same floor:
Provide two permanent openings communicating
with additional spaces that have a minimum free
area of 1 in
2
per 1000 Btu/hr (22 cm
2
per 1000 W)
of the total input rating of all gas fired equipment
but not less than 100 in
2
(645 cm
2
). One
opening is to begin within 12 inches (305 mm)
from the top of the space and the other is to
begin within 12 inches (305 mm) from the floor.
The minimum dimension of either of these
openings shall be 3 inches (76 mm). See Figure
1.1 for an illustration of this arrangement.
b.
Combining spaces on different floors:
Provide one or more permanent openings
communicating with additional spaces that have
a total minimum free area of 2 in
2
per 1000
Btu/hr (44 cm
2
per 1000 W) of total input rating
of all equipment. See Figure 1.2 for an
illustration of this arrangement.
4. Outdoor Combustion Air: Outdoor combustion air is
to be provided through one or two permanent
openings. The minimum dimension of these air
openings is 3 inches (76 mm).
a.
Two Permanent Opening Method:
Provide
two permanent openings. One opening is to
begin within 12 inches (305 mm) of the top of
the space and the other is to begin within 12
inches (305 mm) of the floor. The openings are
to communicate directly or by ducts with the
outdoors or with spaces that freely communicate
with the outdoors. The size of the openings shall
be determined as follows:
i.
Where communicating directly or through
vertical ducts with the outdoors each opening
shall have a minimum free area of 1 in
2
per
4000 Btu/hr (22 cm
2
per 4000 W) of total
input rating for all equipment in the space.
See Figure 1.3 for openings directly
communicating with the outdoors or Figure
1.4 for openings connected by ducts to the
outdoors.
INSTALLATION AND OPERATING INSTRUCTIONS
15 ft
3
I
fan
ACH
1000
Btu
/
hr
Required Volume
fan
=
Figure 1.1:
Air Openings – All Air from Indoors
on the Same Floor
Figure 1.2:
Air Openings – All Air from Indoors
on Different Floors
Figure 1.3:
Air Openings – All Air Directly from
Outdoors
Содержание GBX 105
Страница 18: ...18 Figure 6 4 Intermittent Ignition System Operating Sequence INSTALLATION AND OPERATING INSTRUCTIONS...
Страница 22: ...22 INSTALLATION AND OPERATING INSTRUCTIONS Figure 7 4 Operating Instructions...
Страница 29: ...29 Figure 8 1 Intermittent Ignition System Troubleshooting Sequence INSTALLATION AND OPERATING INSTRUCTIONS...
Страница 40: ...WESTCAST INC 260 NORTH ELM STREET WESTFIELD MA 01085 TEL 413 562 9631 FAX 413 562 3799 www smithboiler com...





































