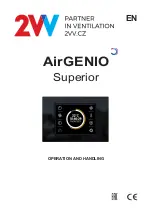
Box width 15-5/8" (397 mm)
(Top and side views are
shown with door installed)
* Indicates optional modules
11-1/4" (286 mm)
13-1/2"
(343 mm)
13-1/4" (337 mm)
Battery Area
No conduit or wiring in this area
AC Input Terminals
City Module*
ALARM
ACK
SUPV
ACK
TROUBLE
ACK
ALARM
SILENCE
SYSTEM
RESET
FIRE
ALARM
SYSTEM
SUPERVISORY
SYSTEM
TROUBLE
ALARM
SILENCED
AC
POWER
1
ABC
2
DEF
3
GHI
4
JKL
5
MNO
6
PQRS
7
TUV
8
WXYZ
9
0
MENU
PREVIOUS
NEXT
ENTER
FUNCTION
DISABLE
ENABLE
EXIT
CLEAR
Class A
Adapter
Modules*
IDC Expansion
Module*
Main board
Relay
Expansion
Module*
Main board
Knockouts are
located on top
and sides
Expansion
Power Supply*
(extends under
IDC Expansion
Module space)
Display
Assembly
Box depth = 4-3/4" (121 mm)
16"
(406 mm)
Door thickness
5/8" (16 mm)
NOTE:
For semi-flush mounting, cabinet
must extend 1-1/2" (38 mm)
minimum from wall surface
Tyco Fire Protection Products • Westminster, MA • 01441-0001 • USA
S4006-0001-8 8/2012
www.simplexgrinnell.com
© 2012 Tyco Fire Protection Products. All rights reserved. All specifications and other information shown were current as of document revision date and are subject to change without notice.
TYCO, SIMPLEX, and the product names listed in this material are marks and/or registered marks. Unauthorized use is strictly prohibited.
Installation and Module Placement Reference


























