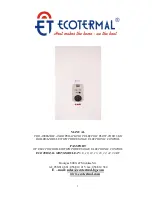
91
13/a. The complete range of accessories
necessary for each type of installation are
given in fig. 14.
2.8.2
Roof outlet separate ducts
The roof outlet terminal L. 1390 cannot be
shortened and in the positioning of the tile
the distance from the discharge outlet of
the terminal must not be less than 700
mm (fig. 15).
The accessories necessary for this type of
discharge and some of the other type of
systems that it is possible to use are
shown in fig. 16.
By utilising the doubler fitting (7 fig. 16) it is
possible to have a concentric discharge. In
these cases, during assembly, it is neces-
sary to get the washer in silicon used on
the reduction of the terminal (5 fig. 17) to
be substituted with the doubler and place it
in the housing of the doubler.
For this type of discharge the sum of the
maximum development allowed of the
ducts must not be greater than 8.00 mm
H
2
O (vers. “25/60”) 9.00 mm H
2
O (vers.
“30/60”).
To calculate the load losses of the single fit-
tings attached refer to
Table 2
.
Example of allowed installation calculation for
“25/60”
version: the sum of the load los-
ses in each inserted fitting is less than 8.00 mm H
2
O:
Inlet
Outlet
7 metres horizontal tube ø 80 x 0.20
1.40
–
7 metres horizontal tube ø 80 x 0.30
–
2.10
n °2 90° elbows ø 80 x 0.30
0.60
–
n °2 90° elbows ø 80 x 0.40
–
0.80
n °1 terminal ø 80
0.10
0.30
Total load loss
2.10
+
3.20
=
5.3 mm H
2
O
With this total load loss the ø 38 diaphragm from the intake pipe must be removed.
105 120
150
ø80
4
3
1
2
Fig. 13
KEY
1 Fixing screw
2 Sponge washer ø 125/95
3 Air-smokes flow splitting unit
with take-off points
4 Sector diaphragm ø 38
Sections of diaphragm
Total load loss
to removed
mm H
2
O
Pa
0
0÷2
0÷19,6
2
2÷3
19,6÷29,4
4
3÷4
29,4÷39,2
6
4÷5
39,2÷49,0
Remove diaphragm
5÷8
49,0÷78,4
Sections of diaphragm
Total load loss
to removed
mm H
2
O
Pa
4
0÷4
0÷39,2
5
4÷5
39,2÷49,0
6
5÷6
49,0÷58,8
Remove diaphragm
6÷9
58,8÷88,2
Fig. 13/a
“25/60” version
“30/60” version
TABLE 2
Accessories ø 80
Load loss (mm H
2
O)
“25/60”
version
“30/60”
version
Inlet
Outlet
Roof outlet
Inlet
Outlet
Roof outlet
90° elbow MF
0,30
0,40
–
0,30
0,50
–
45° elbow MF
0,20
0,30
–
0,20
0,40
–
Extension L.1000 (horizontal)
0,20
0,30
–
0,20
0,40
–
Extension L.1000 (vertical)
0,30
0,20
–
0,30
0,30
–
Outlet terminal
–
0,30
–
–
0,40
–
Inlet terminal
0,10
–
–
0,10
–
–
Doubler fitting
0,20
–
–
0,30
–
–
Roof outlet terminal L. 1390
–
–
0,50
–
–
0,60
Tee condensation outlet
–
1,00
–
–
1,10
–
SECTOR OF DIAPHRAGM
Содержание PLANET 25/60 BF
Страница 1: ...P l a n e t 25 60BF 30 60BF IT ES PT GB RO...
Страница 145: ...DESCHIDE Led verde 33...
Страница 156: ......
Страница 159: ......
















































