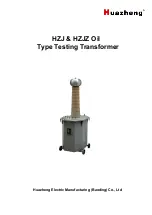
Document No. 540-369
Installation Instructions
December 15, 2004
Information in this publication is based on current specifications. The company reserves the right to make changes in specifications and
models as design improvements are introduced. © 2000 Siemens Building Technologies, Inc.
Siemens Building Technologies, Inc.
1000 Deerfield Parkway
Buffalo Grove, IL 60089-4513
U.S.A.
Your feedback is important to us. If you have
comments about this document, please send
them to
11. Again, with the inside cover plate assembly
oriented so that its Siemens Building
Technologies logo is at the top; temporarily
attach the inside cover plate assembly to the
plaster ring of the electrical box.
10. Connect the power cable to pins 1(+) and 2(
−
) of
the 2-pin terminal block, and then plug it into the
power receptacle on the RPT (see Figure 3).
CAUTION:
Do not apply 24 Vac power until the
installation is fully completed. If power is
applied and one of the heat sinks makes
contact with the electrical box, damage will
occur to the RPT.
12. Level the top edge of the inside cover plate to
within
±
2 degrees of horizontal. This is critical to
the performance of the RPT; if it is not level,
airflow within the sensor can be altered, leading
to inaccurate readings.
13. With the inside cover plate assembly held level,
tighten the four screws securely.
14. From outside the room, and with the outside
cover plate oriented so that the Siemens
Building Technologies logo is at the top, gently
push the foam rubber sleeve of the outside
cover plate assembly onto the end of the flow
tube.
+
-
1 2 3
+
-
24V TRUNK
PIN #1
PIN #1
PRESSURE SIGNAL
TO DPM
SEN0183R1
15. In the center of each screw hole in the outside
cover plate, make a pencil mark on the wall.
16. Remove the outside cover plate, locate the four
pencil marks and then install the four wall
anchors.
17. Reposition the outside cover plate assembly as
in Step 14 and secure it to the wall using the
four remaining screws.
The installation is now complete.
Figure 3. Wiring Connections.
.
Document No. 540-369
Printed in the U.S.A.
Page 3 of 3





















