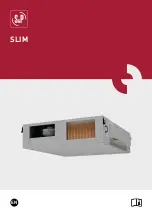
Preparatory work
Installation site
3
A6V10430579_en--_b
29 | 173
3 Preparatory work
This chapter contains all the instructions that must be carried out or ensured by the
customer before the system is actually mounted and installed.
3.1 Installation site
General guidelines
● The housings used must conform to the types listed in the documentation and
to at least protection category IP 30, in accordance with EN 60529:1991 or EN
60529:1991/A2:2000.
● The installation must be sufficiently stable, with the installation method
recommended in the documentation applied.
● All the housing connections and settings must be accessible at access level 3.
● The system may only be mounted and installed in dry rooms and so that it is
stationary.
● The system may consist of several housing units.
● If the housings are arranged separately in the fused area, all operating and
display elements that are defined as binding must be attached to a housing or
housings mounted exclusively in the immediate vicinity.
● The connections for the transmission paths and fuses must be clearly marked.
● All operating and display elements must be clearly labeled to indicate their
intended use.
● The labels must be readable at a distance of 0.8 m at an ambient illumination
level of 100
lx…500 lx.
● The potential floor load for pedestal cabinets must meet the following
requirements:
– Bearing capacity 42 HU, up to 600 kg
– Bearing capacity 24 HU, up to 400 kg
● The housings must be positioned in a way that ensures the escape routes and
access routes are kept clear. This also applies to open cabinet doors.
● We recommend maintaining a minimum distance of 1 m to the next door frame.
3.2 Delivery units
The cabinet is delivered on a Euro pallet.
WARNING
High weight and incorrectly dimensioned transport methods
Severe accidents due to tipping
● Choose suitable transport methods.
● Secure the delivery unit to prevent tipping.
● Check that the delivery units are complete according to the details for ordering.
















































