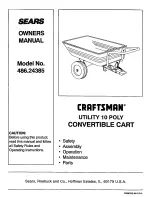
3.
It may be necessary to cut the angled eaves edging strips (44x25) to fit
between the gable ends (fig12)
4.
Position the eaves edging strips level at both ends with the gable angle
and screw to the wall with 40mm screws
FIG 12
5.
The first roof board is now ready to be positioned,
6.
Start at the front with the groove facing the front and Lining up with
roof beams (fig12).
Bevelled corner down– outer roof face flat.
7.
Fix into place (At the roof bearers and angled eaves edgings) with 2
40mm round head nails at an opposing angle (vee) to each other at
each point.
FIG 13
8.
Fit the remaining roof boards along one side of the roof
as above
.
9.
The final roof board may need cutting to width.
10.
Repeat on the other side of the roof .
11.
Nail the angled roof edgings in the same way
as step 8
FIG 14
1.
Several rolls of felt has been supplied.
2.
Measure the length of the roof and add 200 mm to that length . This
length is used to cut all the strips from the rolls of felt.
FIG 16
3.
Use a piece of floorboard as a guide to cut the felt.
4.
Measure up 952mm and mark at the front and back of each side of
( and along ) the roof.
5.
Starting at the lower edge (eaves) on the building side place1 piece of
the felt from front to back of the building .
6.
An overhang of approximately 100mm should be allowed at the front
and the back (Fig 16).(all felt strips) and the length of the eaves edgings
at the side
7.
Line up the felt at the marks (step 4) leaving enough for overhang to
cover the roof edging (fig 16) then Secure with felt nails at
approximately 100mm spacing. But only a couple along the high edge
at this time (nailed with overlap).
8.
Overlap this strip with the next one next with a maximum of a 100mm
overlap and nail as above and along the overlap,
9.
Repeat on both sides until you get to the ridge piece.
10.
The next piece will go over the high point of the roof and down both
sides nail along the edges where it overlaps the other pieces of felt . )
as before .
11.
Sometimes the piece of felt either side of the roof will overlap the high
point.
12.
On the underside of the outside corners (fig 16 ) neatly cut, fold and
secure using 1x felt nail.
13.
Nail with felt nails at each roof bearer leaving space for fixing the
fascias
NOTE THE SKIRTING MAY BE SUPPLIED IN SHORTER LENGTHS
1.
Starting from the doors, position the first floorboard under the
doorframe with the grove against the wall.(Floor must be under all
doorframes)
Bevelled corner downwards to give flat floor
2.
Fix into position with 40mm oval nails. Continue with remaining
floorboards.
3.
Trim the last board to suit if necessary.
FIG 17
G -
FELT ROOF-
See tile pack for tiles
H-
FLOOR
www.simplylogcabins.co.uk
Содержание Norland Belsoe
Страница 1: ...Norland Belsoe Assembly Instructions w w w s i m p l y l o g c a b i n s c o u k...
Страница 5: ...w w w s i m p l y l o g c a b i n s c o u k...
Страница 6: ...1777 2 1421 2 rubber drip bar 1600 w w w s i m p l y l o g c a b i n s c o u k...
Страница 11: ...w w w s i m p l y l o g c a b i n s c o u k...
Страница 12: ...1511 2 633 2 rubber 800 drip bar w w w s i m p l y l o g c a b i n s c o u k...
Страница 17: ...w w w s i m p l y l o g c a b i n s c o u k...
Страница 18: ...633 4 776 4 rubber drip bar 1490 w w w s i m p l y l o g c a b i n s c o u k...










































