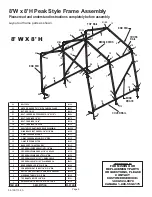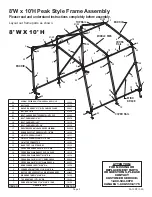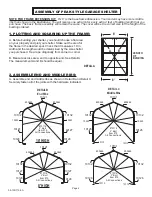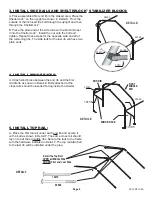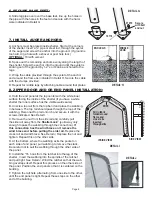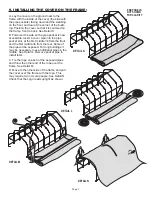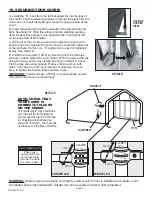
Page 8
10. SECURING YOUR COVER:
A. Install the “S”- hook from the ratchet assembly into the legs of
the shelter. Pull the webbing carefully to remove the slack from the
cover. Do not to pull the webbing through the opposite side of the
cover.
B. Insert the webbing through the spindle of the ratchet and pull
tight. See Detail O. Wind the ratchet until the webbing overlaps
itself. Repeat these steps on the opposite side, then repeat this
on the back side of the shelter.
C. When all of the corners are secured, adjust the cover front to
back so that it is centered. When the cover is centered, tighten all
of the ratchets. Do this in an “X” pattern to be sure it is tightened
evenly. See Detail O.
D. Install the cover rails (10110) by inserting them into the pipe
pockets on each side of the cover. Bolt (10115) the rails to the ribs
using the 3-way and 4-way clamps as shown in Detail P. Check
that the rails are evenly spaced 8” above the ground on both
sides. Push down on the cover rails and connectors, one at a
time, to tighten the bolted clamps and the cover.
IMPORTANT:
Install bolt caps (10150) on exposed bolts on side
rails and wind braces to prevent injury.
detail O
OUtSide
COrner
view
10115
01010
11102
10115
10111
01010
detail P
NOTE: CHECK THAT
YOUR COVER IS
CORRECTLY PLACED
ON THE FRAME.
The ShelterLogic
®
logo should line
up on the left front and right rear
corners near the top rail. If the logo
is not legible and positioned as
shown as “incorrect”, the cover has
not been put on the frame correctly.
COrreCt
inCOrreCt
Check and
tighten Ratchets
and Cross Rails
monthly to ensure
the cover is tight.
Cover Tightening Tip
clamps
clamps
COrner leG
middle leG
WARNING:
Serious injury to persons or property could result if cover is installed and shelter is not
completed and is left unattended. Shelter must be securely anchored until completed.
10110
05-10DT13-0A


