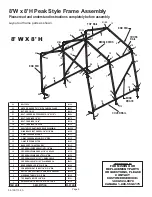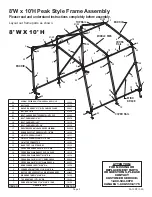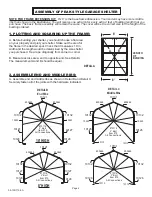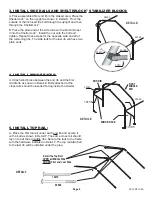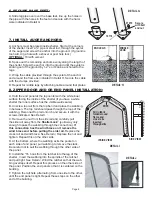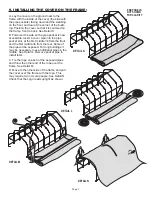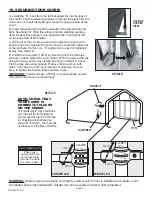
Page 2
8'W x 8'H Peak Style Frame Assembly
Please read and understand instructions completely before assembly.
Layout out frame parts as shown.
ATTENTION:
FOR MISSING OR
REPLACEMENT PARTS
OR QUESTIONS, PLEASE
CONTACT
CUSTOMER SERVICE:
1.800.524.9970
CANADA 1.800.559.6175
end rib
CrOSS
rail
tOP rail
middle ribS
end rib
wind
braCe
COver rail
8' W X 8' H
item nO.
deSCriPtiOn
Part nO.
1
2
3
4
5
6
7
8
9
10
11
12
13
14
15
16
17
18
19
20
21
22
23
Swed.UPriGHt tUbe 67 3/4"X1-5/8"d. 1 end
tOP bend tUbe 15"X1-5/8" dia.
Side bend tUbe 15"X1-5/8" dia.
raFter PiPe, 42X1190Xt1,4 SwG bOtH endS Gry
COrner UPriGHt tUbe 57 3/4"X1-5/8" dia.
bend COrner leG 21"X1-5/8" dia.
CrOSS rail 48-1/2"X1.163",Plain endS 2 H
CrOSS rail 50-1/2"X1.163", 1 SwdG 2 HOle
CrOSS rail Plain end 47"X1-1/8" dia.
CrOSS rail Plain endS 45 3/4"l, 2 HOleS
CrOSS rail SwedGed 48 7/8"X1-1/8" dia.
baSe FOOt, 1-3/8 Steel, Gry
3-way tOP COnneCtOr
3-way COver rail ClamP 1 5/8" PiPe
4-way COver rail ClamP
wind braCe Flat endS 62-3/4"X1-1/8"dia.
SHelterlOCK anti-raCK deviCe 42X28mm
bOlt, CarriaGe,1/4"X1-5/8"
bOlt, CarriaGe 1/4"x2"
bOlt, CarriaGe 1/4" X 3"
bOlt, ladder rd,F/tOPCreStS,1/4"X3 1/2"l
nUt, HeX, 1/4-20
anCHOr, aUGer 3"X15" witH Cable & ClamP
10126
10131
10132
10127
10128
02031
02030
10134
10110
10133
10113
10121
10112
10111
10135
800260
10115
10114
00670
00669
01010
00847
bOlt CaPS
24
10150
6
24
5
24
7
13
19
1
12
24
24
16
11
4
18
21/22
8
21/22
3
3
19
24
23
23
24
21/22
13
9
2
5
24
20
5
1
7
8
20
20
6
14
10
10
10
15
14
12
6
5
24
24
16
3
17
17
3
19
19
4
4
05-10DT13-0A
800465


