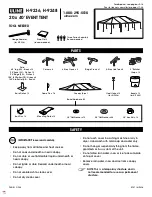
8'-2 3/4"
5 1/2"
3/4"
Assemble and Install Door Ramp
12
.1
Assemble the seven door ramp frames from pressure-treated lumber and secure with 3" and 5"
wood screws. For each frame you will need one 1 1/2" x 1 1/2" board cut to 1'-9 1/2"; one 1 1/2" x 2
1/2" board cut to 3'-2 1/2" and one 1 1/2" x 3 1/2" board cut to 6 1/4".
12
.2
Connect and secure all frames using one 1 1/2" x 2 1/2" board 8'-1 1/2" long and 3" wood screws.
12
.3
Using 5 1/2" x 3/4" pressure-treated lumber, prepare seven boards 8'-2 3/4" long and install with
2" wood screws to the frames.
12
.4
Cut two 9/16" plywood sheets with dimensions 9 1/4" x
3'-1 1/4"
for the sides.
12
.5
Assemble siding shields with 2" galvanized nails.
STEP
12
Содержание 16'x20' Garage Shed Plan
Страница 1: ...16 x20 Garage Shed Plan...

































