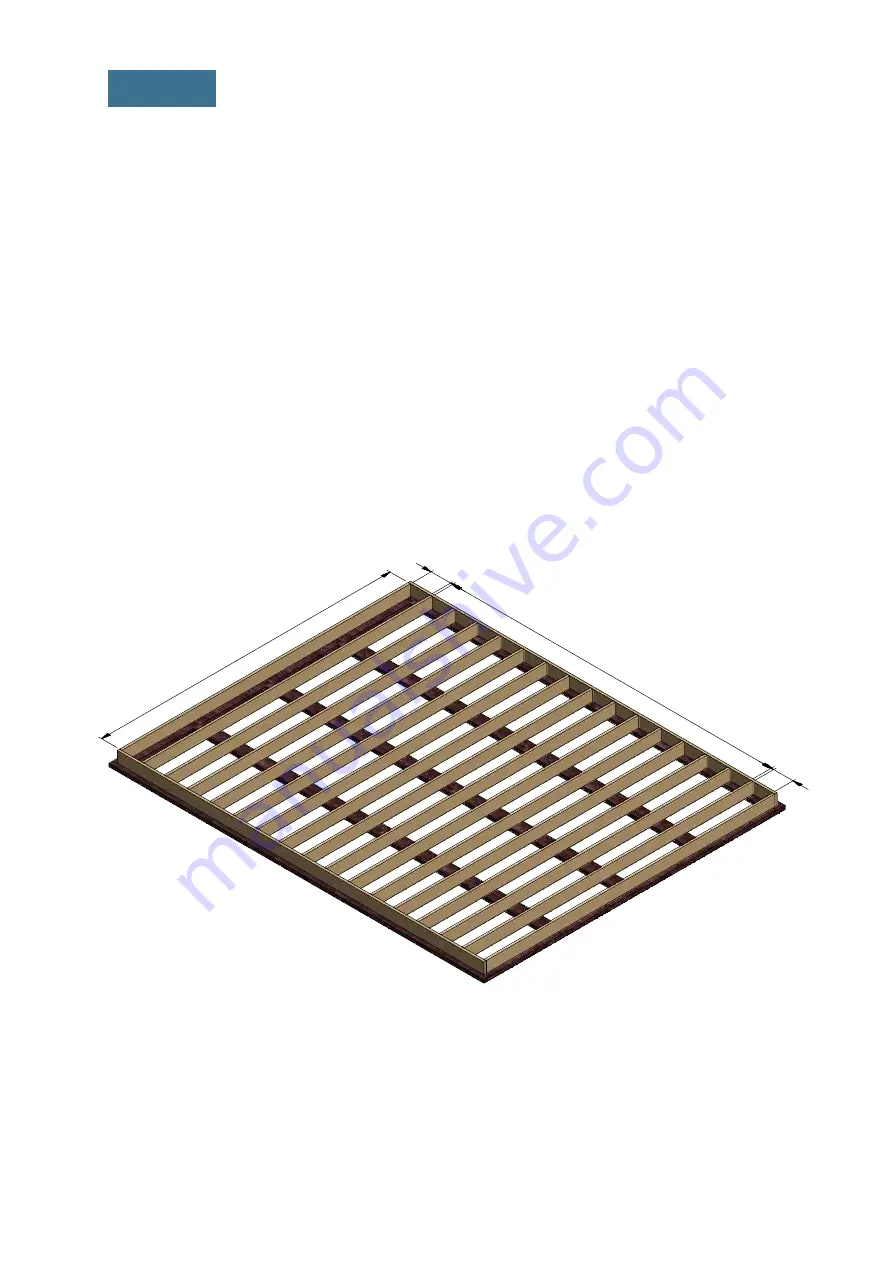
1'- 3/4"
14 x 1'-3"
1'- 3/4"
15'-9"
Framing the Floor
2
.1
Assemble the frame using 1 1/2” x 7 1/4” pressure-treated lumber. You will need fifteen
boards cut to 15'-9” that will be the joist.
2
.2
Secure the beams with 8x5" wood screws.
2
.3
Using a speed square or carpenter's square, check the corners to make sure they are 90°.
STEP
2
Содержание 16'x20' Garage Shed Plan
Страница 1: ...16 x20 Garage Shed Plan...

































