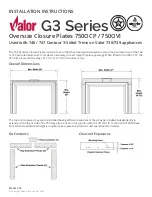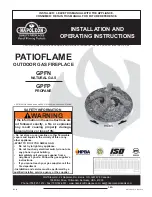
HE43-1
Installation and
Operating Instructions
for Security Fireplace
Model SECURE HE43-1
This installation manual will help you obtain
a safe, efficient, dependable installation for
your fireplace and chimney system. Please
read and understand these installation
instructions
before
beginning
your
installation.
CAUTION: Do not attempt to modify or
alter the construction of the fireplace or its
components. Any modification or alteration
of construction may void the warranty,
listings and approvals of this system. In that
case, Security Fireplace will not be
responsible for damages.
WARNING: This fireplace is designed for
use as a supplemental heater. It is not
intended for continuous use as a primary heat
source.
SAVE THESE INSTRUCTIONS FOR
FUTURE REFERENCE
2125 Monterey St., Laval, Qc, Canada, H7L 3T6
Printed in Canada Rev. 11 November 2008 PIHE43-1
•
Hot! Do not touch!
The glass
and surfaces of this appliance
will be hot during operation
and will retain heat for a while
after shutting off the appliance.
Severe burn may result.
•
Carefully supervise children in
the same room as appliance.
•
If small children are present in the home, it
is recommended that this appliance be used
with a fire screen kit.
Listed to standards:
ULC-S610, UL-127
Report # 192-5237


































