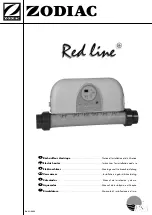
infraSchwank D / calorSchwank D - shape U
8
Version
004
infr
a_
calor
D
shape
U Au
str
a
lia
43/13
Te
chni
cal spe
c
ification
su
bject to chan
ge
Air supply / Exhaust Requirements
The calculation of air supply / exhaust requirements of
a building heated by radiant tube heaters is subject of
Australia Standard AS 5601. Please follow local by-
laws as well.
Please see the max. lengths of combustion air supply-
and exhaust flue pipe on page 9 (Tab 3, point 3).
Place of Installation
The room to be heated must have an air volume of
minimum 10 m³ for each kW of the nominal thermal
load of the installed heater.
Air supply (combustion air from inside
the room, types A3 and B23)
Heating installations with combustion air from inside
the room are only allowed in rooms without string air
pollution. Otherwise use system with combustion air
from outside (type C).
In halls and buildings with a normal air change by
means of joints and gaps it is not necessary to install
additional equipment to ensure combustion air supply.
Air supply / exhaust systems
For the radiant tube infraSchwank D / calor SchwankD
the following air supply / exhaust systems are
possible:
1. Indirect flue into the room
(Type A3 without exhaust system,
combustion air from inside the room)
2. Flued with individual exhaust system,
combustion air from inside the room
(Type B23)
3. Flued with individual exhaust system,
combustion air from outside the room
(Type C)
4. Flued with flue collecting system and
central flue fan – combustion air either from
inside or from outside
(according to EN 777, Type D)
1. Indirect flue into the room
(Type A3 without exhaust system combustion
air from inside the room)
The exhaust air of the tube heater has to be
conducted from the inside of the room to the outside.
Conduction of the exhaust air may be carried out with
one of the following 3 methods:
a)
Thermal ventilation: Combustion air and
exhaust air are to be conducted through
fixed outlets positioned on the roof or on the
walls of the building.
b)
Mechanical ventilation: Combustion air
and exhaust air are to be conducted
through
one or more fans positioned on the roof or
on the walls of the building.
c)
Natural ventilation: Combustion air and
exhaust air are to be conducted through
outlets as a result of differences in pressure
and in temperature between the internal
and external side of a building.
For exact dimensioning and positioning
of supply air and exhaust air outlet of
the building according AS 5601
or
please contact Schwank GmbH
Содержание calorSchwank D 15U
Страница 1: ...BROCSCH115 1...









































