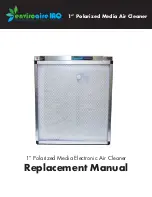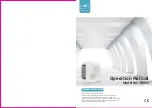
1
1-121
Installing Distribution Joint Kit (for Triple)
(APR-RTP280AGB)
Check the system combination before installing
the distribution joints.
Three indoor units must be installed within the same room.
Use the supplied tube connectors to adjust the tube sizes
of the distribution joints.
How to Install Distribution Joints
Use the supplied distribution joints to complete refrigerant
tubing work.
Install distribution joints so that the tubes are horizontal after
the branch point.
Orientation of distribution joints
Length requirement for strainer on main distribution tube
side
Attach a straight tube 500 mm or longer to the main tubing side
of the distribution joint (for both liquid and gas tubing).
Tubing insulation
Be sure to apply thermal insulation to both the liquid and gas
tubing.
Depending on the conditions inside the ceiling, condensation
may form on the insulation material. If high temperatures and
high humidity are expected to occur inside the ceiling, add
glass wool (16 – 20 kg/m
3
, with a thickness of 10 mm or more)
to the below insulation materials and apply sufficient thermal
insulation.
Distribution joint insulation material (supplied)
• Use the supplied insulation material.
• The supplied insulation material include only a tape for temporarily
fastening.
• Use insulation material or other material to seal the joining lines so
that there are no gaps.
• Use vinyl tape or similar means to seal and fasten the insulation
materials in place.
Only the distribution joints are horizontal with
respect to the ground. The collective tubes are
vertical with respect to the ground.
<Gas tube side>
Collective tube
The collective tube and distribution joint
are horizontal with respect to the ground.
Distribution joint
More than 500
mm
More than 500
mm
Refrigerant tubing (field supply)
Seal securely with vinyl tape (4 locations)
Tubing insulation material
(field supply; thickness of more than 10 mm)
Tubing insulation material must be able to
withstand temperatures of at least 120˚C
Refrigerant tubing (field supply)
Only the distribution joints are horizontal with respect
to the ground. The collective tubes are vertical with
respect to the ground.
<Liquid tube side>
Collective tube
The collective tube and distribution joint are
horizontal with respect to the ground.
Distribution joint
INCORRECT
Be sure to install so that the tubes are
horizontal after the branch point.
Inclination
Inclination
SM830161̲Book.indb 121
SM830161̲Book.indb 121
2008/06/03 9:08:11
2008/06/03 9:08:11
Содержание 48 series
Страница 2: ......
Страница 3: ... ...
Страница 179: ......
Страница 183: ...3 4 3 3 1 Indoor Units 4 Way Air Discharge Semi Concealed Type SPW XM185H Electric Wiring Diagram 䡵 ...
Страница 184: ...3 5 3 3 1 Indoor Units Wall Mounted Type SPW KR184GH56 Electric Wiring Diagram 䡵 ...
Страница 185: ...3 6 3 3 1 Indoor Units Wall Mounted Type SPW KR184GH56 Schematic Diagram 䡵 ...
Страница 186: ...3 7 3 3 1 Indoor Units Wall Mounted Type SPW KR254GH56 Electric Wiring Diagram 䡵 ...
Страница 187: ...3 8 3 3 1 Indoor Units Wall Mounted Type SPW KR254GH56 Schematic Diagram 䡵 ...
Страница 189: ...3 10 3 3 1 Indoor Units Ceiling Mounted Type SPW TDR184 254 364 484GH56 A B SPW T185 255 365 485H Schematic Diagram 䡵 ...
Страница 190: ...3 11 3 3 1 Indoor Units Concealed Duct Type SPW UR184 254 364 484GH56 A B Electric Wiring Diagram 䡵 ...
Страница 191: ...3 12 3 3 1 Indoor Units Concealed Duct Type SPW UR184 254 364 484GH56 A B Schematic Diagram 䡵 ...
Страница 192: ...3 13 3 3 1 Indoor Units Concealed Duct Type SPW U185 255 365 485H Electric Wiring Diagram 䡵 ...
Страница 193: ...3 14 3 3 1 Indoor Units Concealed Duct Type SPW U185 255 365 485H Schematic Diagram 䡵 ...
Страница 195: ...3 16 3 3 1 Indoor Units Concealed Duct Type SPW UR184 254 364 484SH56B SPW U185 255 365 485SHT Schematic Diagram 䡵 ...
Страница 196: ...3 17 3 3 1 Indoor Units Concealed Duct Type SPW US185H Electric Wiring Diagram 䡵 ...
Страница 197: ...3 18 3 3 1 Indoor Units Concealed Duct Type SPW US185H Schematic Diagram 䡵 ...
Страница 198: ...3 19 3 3 1 Indoor Units Concealed Duct High Static Pressure Type SPW D705H Electric Wiring Diagram ...
Страница 199: ...3 20 3 3 1 Indoor Units Schematic Diagram Concealed Duct High Static Pressure Type SPW D705H ...
Страница 200: ...3 21 3 3 1 Indoor Units Concealed Duct High Static Pressure Type SPW D905H Electric Wiring Diagram ...
Страница 201: ...3 22 3 3 1 Indoor Units Schematic Diagram Concealed Duct High Static Pressure Type SPW D905H ...
Страница 202: ...3 23 3 3 2 Outdoor Units Electric Wiring Diagram SPW C706 906VH8 ...
Страница 203: ...3 24 3 3 2 Outdoor Units Schematic Diagram SPW C706 906VH8 ...
Страница 217: ......
Страница 243: ......
Страница 261: ......
Страница 275: ...SANYO Electric Co Ltd Printed in Japan 200805E DC ...
















































