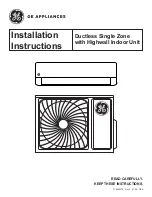
14
2-6.
Diagram of Outdoor Unit Installation
Never install only a single indoor unit.
Be
su
re to co
nn
ect i
n
door a
n
d o
u
tdoor
un
it
s
o
n
ly i
n
combi
n
atio
ns
that are li
s
ted i
n
the catalo
g
or i
n
the
combi
n
atio
n
table that wa
s
provided with the o
u
tdoor
un
it.
(U
s
e ca
u
tio
n
. Co
nn
ecti
ng
a
n
y other model may re
su
lt i
n
operatio
n
fail
u
re a
n
d malf
un
ctio
n
.)
The dime
ns
io
ns
i
n
dicated by
i
n
the fi
gu
re below are
s
pace
s
that are req
u
ired i
n
order to mai
n
tai
n
performa
n
ce. I
ns
tall i
n
a locatio
n
where the dime
ns
io
ns
i
n
dicated by
are e
nsu
red, a
n
d where 2 or more face
s
of the
un
it are
un
ob
s
tr
u
cted. I
n
pri
n
ciple, the top directio
n
s
ho
u
ld be
un
ob
s
tr
u
cted.
Indoor unit C
Indoor unit B
Indoor unit A
Indoor unit D
S
ervice
s
pace
Power breaker
Gro
un
d
wire
(
n
ot
provided)
E
nsu
re 6"(15cm)
of
s
pace if a
drai
n
ho
s
e i
s
to
be
us
ed.
Ba
s
e (
n
ot provided)
(co
n
crete or
s
imilar material)
Fa
s
te
n
with a
n
chor bolt
s
(
n
ot provided)
(
3
/
8
" or M10, 4 locatio
ns
)
A
B
C
D
Acce
ss
pa
n
el C
Ov
er 10"(25cm)
Ov
er
8
"(2
0cm)
Ov
er 4"(10cm)
Ov
er 1'
8
"(50cm)
Fig. 7
07-156 CM-CLM1972-3172 6/6/07 9:35 AM Page 14
















































