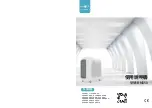
24
1 2
3
1 2
3
1 2
3
1 2
3
I
n
door
un
it D
I
n
door
un
it B
I
n
door
un
it A
I
n
door
un
it C
Gro
un
d
Power:
S
i
ng
le-pha
s
e,
2
3
0/20
8
VAC 60HZ
Power
s
witch
(
n
ot provided)
O
u
tdoor
un
it A
Termi
n
al board
Label A
I
n
ter-
un
it cable
s
#14 (
n
ot provided)
Termi
n
al board
I
n
ter-
un
it cable
s
#14 (
n
ot provided)
Termi
n
al board
Label B
Label C
I
n
ter-
un
it cable
s
#14 (
n
ot provided)
Termi
n
al board
I
n
ter-
un
it cable
s
#14 (
n
ot provided)
Termi
n
al board
Label D
A
B
C
D
Power cable (
n
ot provided)
(#12: Le
ss
tha
n
8
5 ft.)
# ... AWG (America
n
Wire Ga
ug
e)
Be
s
ure to
p
erform
g
roundin
g
.
Attach a
g
ro
un
d wire to either the
o
u
tdoor
un
it or i
n
door
un
it.
If there i
s
a
g
ro
un
di
ng
termi
n
al
i
ns
ide the room,
us
e the
g
ro
un
di
ng
s
crew i
ns
ide the i
n
door
un
it.
Be
su
re to apply the provided label
s
to both
e
n
d
s
of the i
n
ter-
un
it cable
s
to preve
n
t mi
s
-
wiri
ng
. The
un
it
s
will
n
ot f
un
ctio
n
if the wiri
ng
co
nn
ectio
ns
are i
n
correct.
A i
s
the i
n
door
un
it with
refri
g
era
n
t t
u
bi
ng
that i
s
co
nn
ected to
s
ervice valve
A (top) of the o
u
tdoor
un
it.
refri
g
era
n
t t
u
bi
ng
that i
s
co
nn
ected to
s
ervice valve
B (top) of the o
u
tdoor
un
it.
B i
s
the i
n
door
un
it with
refri
g
era
n
t t
u
bi
ng
that i
s
co
nn
ected to
s
ervice valve
C (top) of the o
u
tdoor
un
it.
C i
s
the i
n
door
un
it with
refri
g
era
n
t t
u
bi
ng
that i
s
co
nn
ected to
s
ervice valve
D (top) of the o
u
tdoor
un
it.
D i
s
the i
n
door
un
it with
1 2
1 2
3
4 5 6 7
8
9 10 11 12
Power
su
pply
(co
n
d
u
it)
I
n
ter U
n
it
(co
n
d
u
it)
5-5. Wiring Instructions for the Outdoor Unit
G
Be sure to correctly align inter-unit cables A, B, C and D.
G
Use a dedicated A/C circuit for power.
G
To make connections to the outdoor unit, remove the
inspection panel and tubing panel.
G
Do not bring the inter-unit cables or power cable into
contact with tubing or service valves.
G
Use outdoor unit cable fasteners and fasten the inter-
unit cables at the location where the cables are double-
sheathed.
G
Arrange the wiring so that the inter-unit cables are con-
tained in the inspection panel and tubing panel, as
shown in Fig. 31.
CAUTION
Fig. 31
07-156 CM-CLM1972-3172 6/6/07 9:35 AM Page 24













































